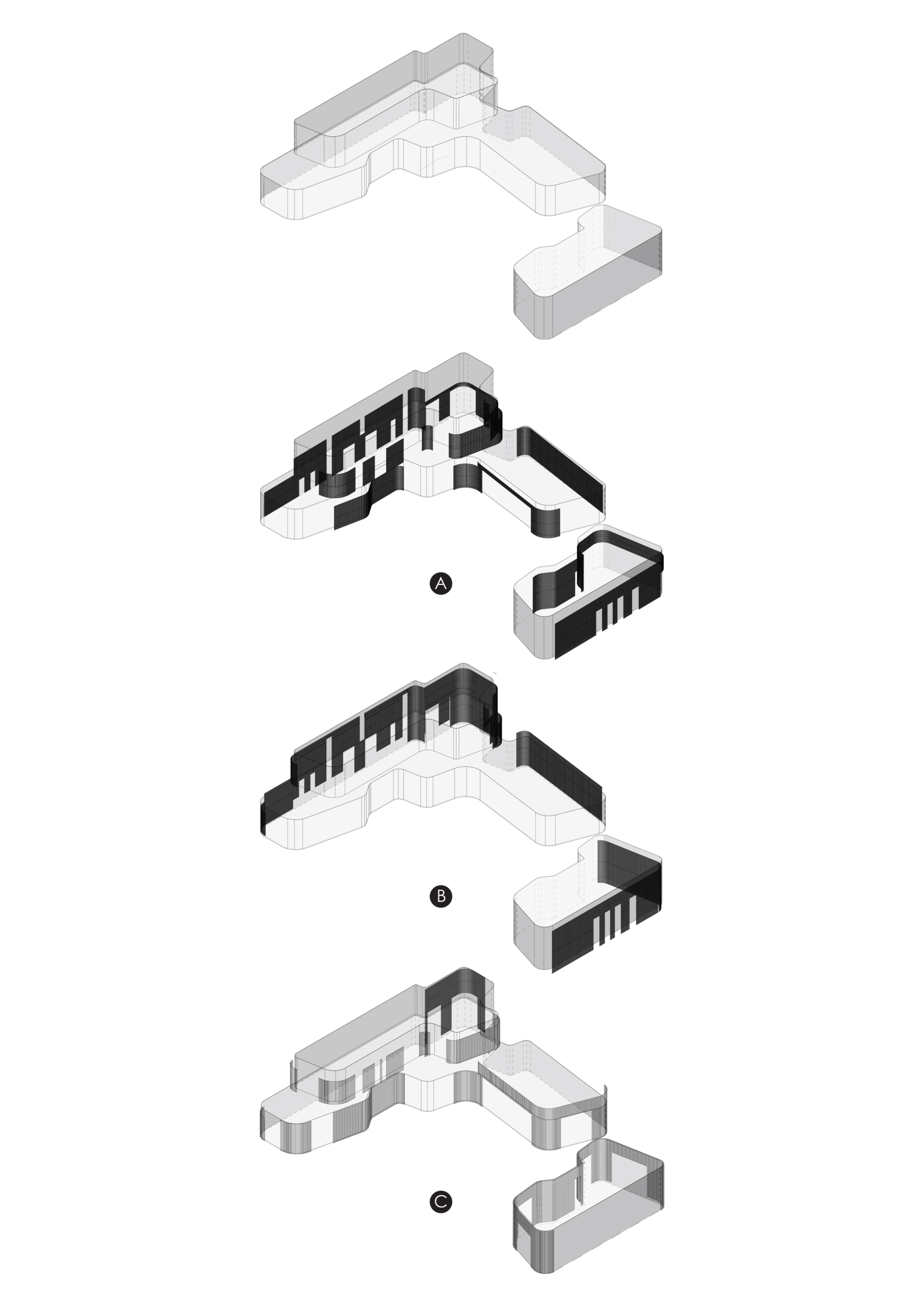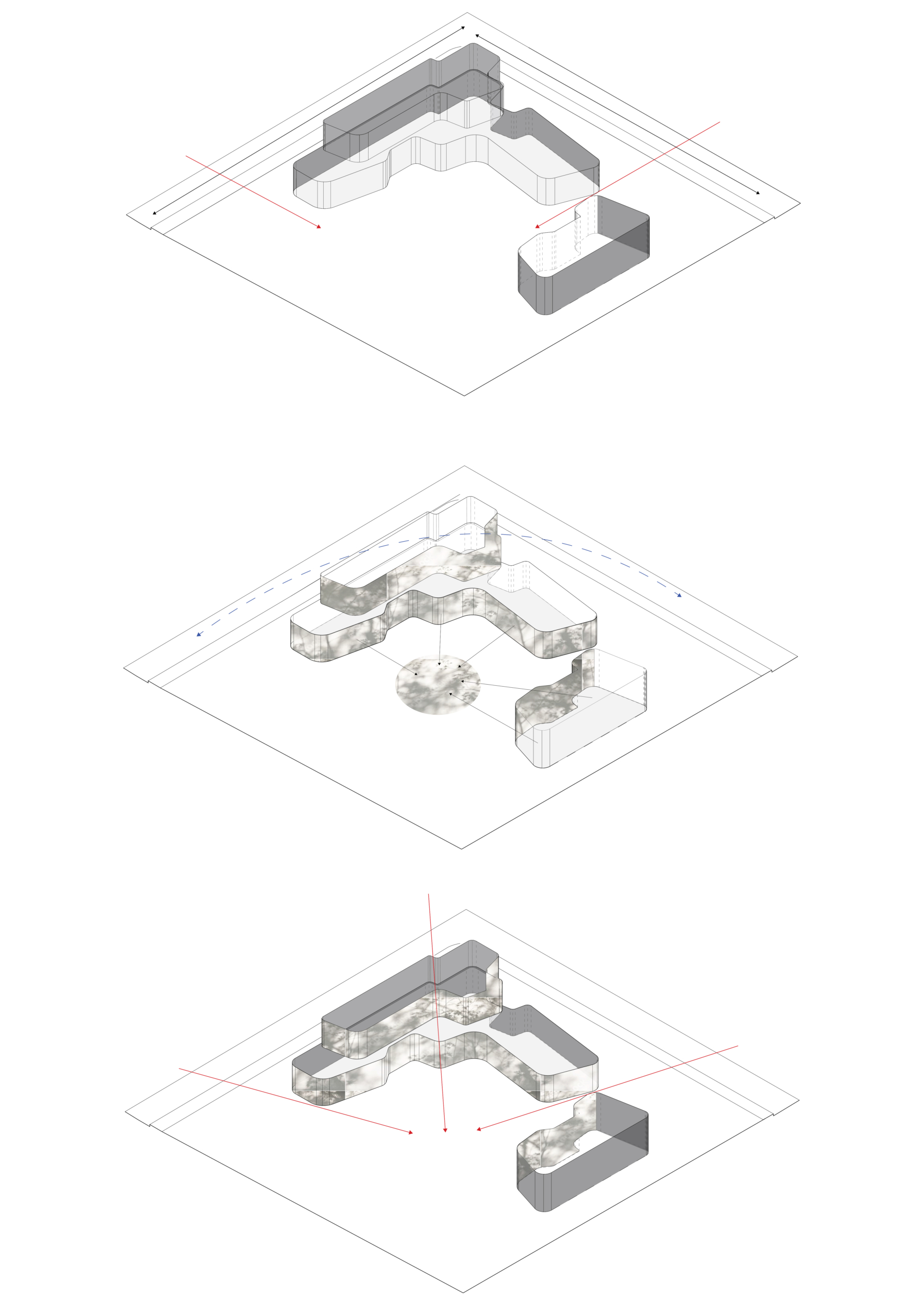Located in one of the southern suburbs of Athens, the site sits between the seacoast and the old airport—an area defined by large plots, low-rise residential buildings, and a relative scarcity of strong urban references in the surrounding scenery.
The architectural gesture of a long, L-shaped, fluid form that unfolds along the site’s two main edges establishes a clear threshold between the surrounding landscape and its inverse
an internal courtyard of equal measure and importance. This continuous, curvilinear form “narrows” and “widens,” producing a dynamic spatial rhythm that intensifies the dialogue with the enclosed landscaped area. Along the perimeter, however, the gesture becomes more rigid, forming a clear boundary that asserts the building’s presence against the absence of contextual anchors.
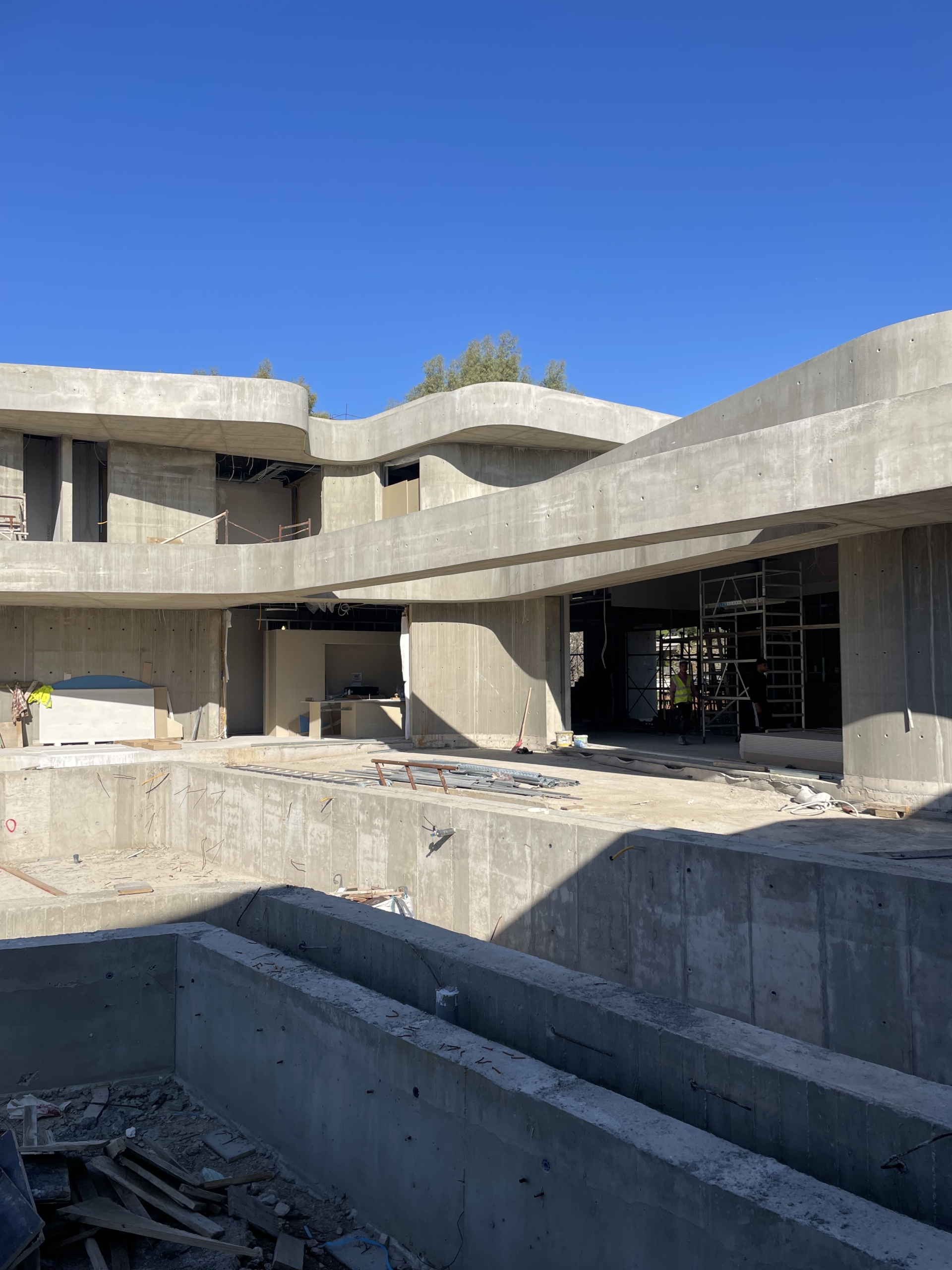
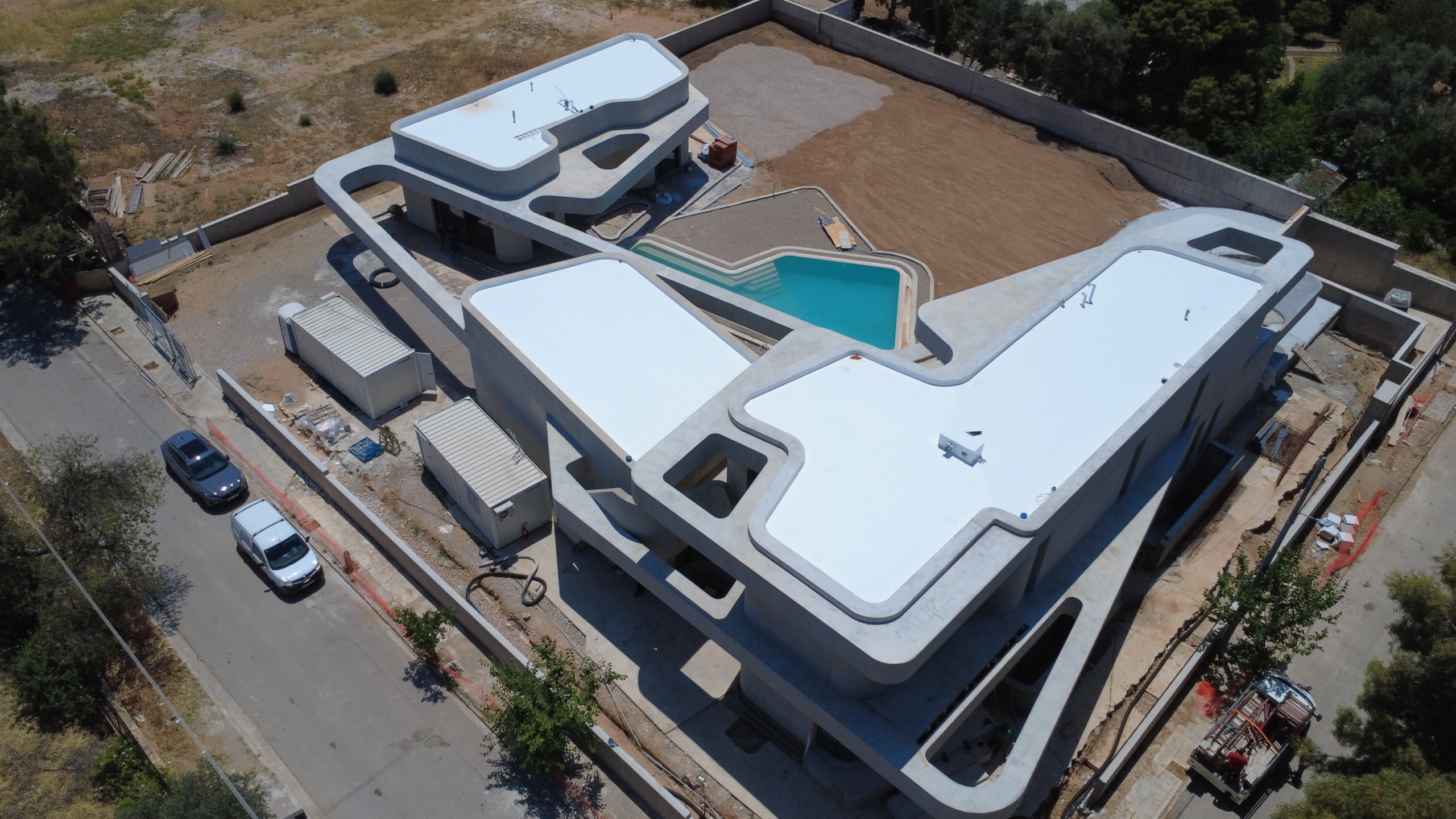
It is in this duality — between rigidity and fluidity — that the “serpentine” emerges. The curved edges of the building soften its mass, allowing it to glide rather than stand within the landscape. This serpentine motion, both formal and perceptual, creates a sense of movement even in stillness — a slow architectural undulation that connects the built and the natural landscape through light, shadow, and reflection. The house, courtyard, and external scenery are thus bound in a continuous, balanced synergy, united by natural light that traces the sinuous surface and defines the shifting threshold between interior and exterior.
Extending beyond the main volume, a sequence of large pergolas continues this motion, creating moments of tension and release — covered, open, and semi-open spaces that modulate transparency and opacity. These transitions form a staged walk, where the serpentine form choreographs the experience of inhabiting, constantly revealing new perspectives toward the garden and the sky.
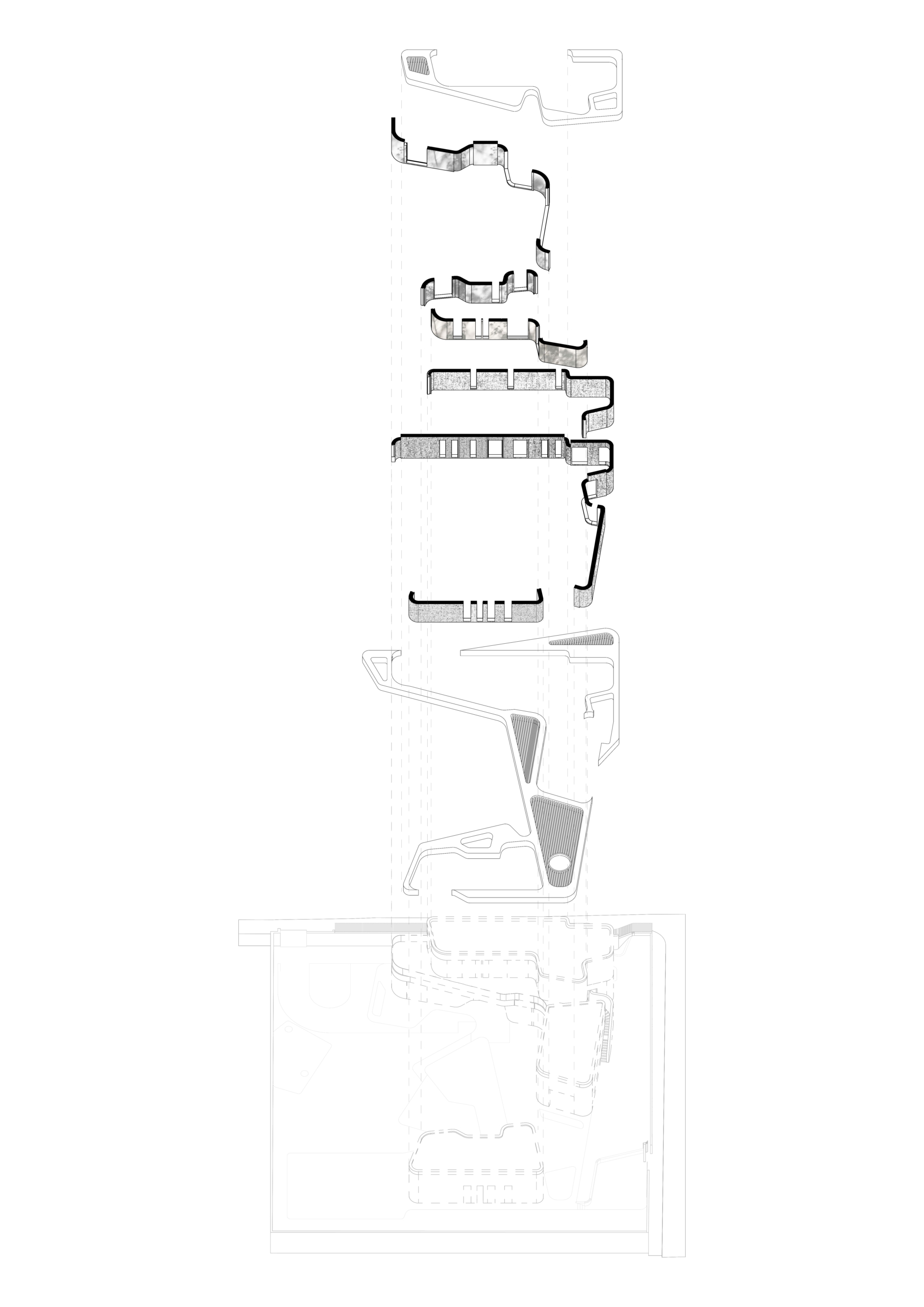
The building program unfolds across two levels: the ground floor accommodates the main living areas, while the upper floor houses the private zones and a family room, ensuring acoustic and spatial separation. The master bedroom, strategically placed in a secluded corner of the ground floor, takes advantage of the orientation and direct access to a private section of the garden and swimming pool — a retreat within the larger flow.
At the heart of the composition, the kitchen becomes a pivot point, both functionally and spatially — a place from which one can oversee the layered movements of daily life. Complementary elements — an outdoor mini basketball court, gym, and a detached workspace with its own entrance — extend the program and reinforce the sense of a small, self-contained landscape.
Throughout, large openings puncture the serpentine shell, bringing in light and framing fragments of the garden.
The material palette — a weaving of concrete, timber cladding, and glass — reinforces this serpentine quality: a tactile rhythm of solid and void, density and transparency, echoing the fluid continuity of the form itself.
The result is a house that does not simply occupy its site but flows through it — a living, breathing line of architecture that blurs the boundaries between mass and void, nature and inhabitation.
