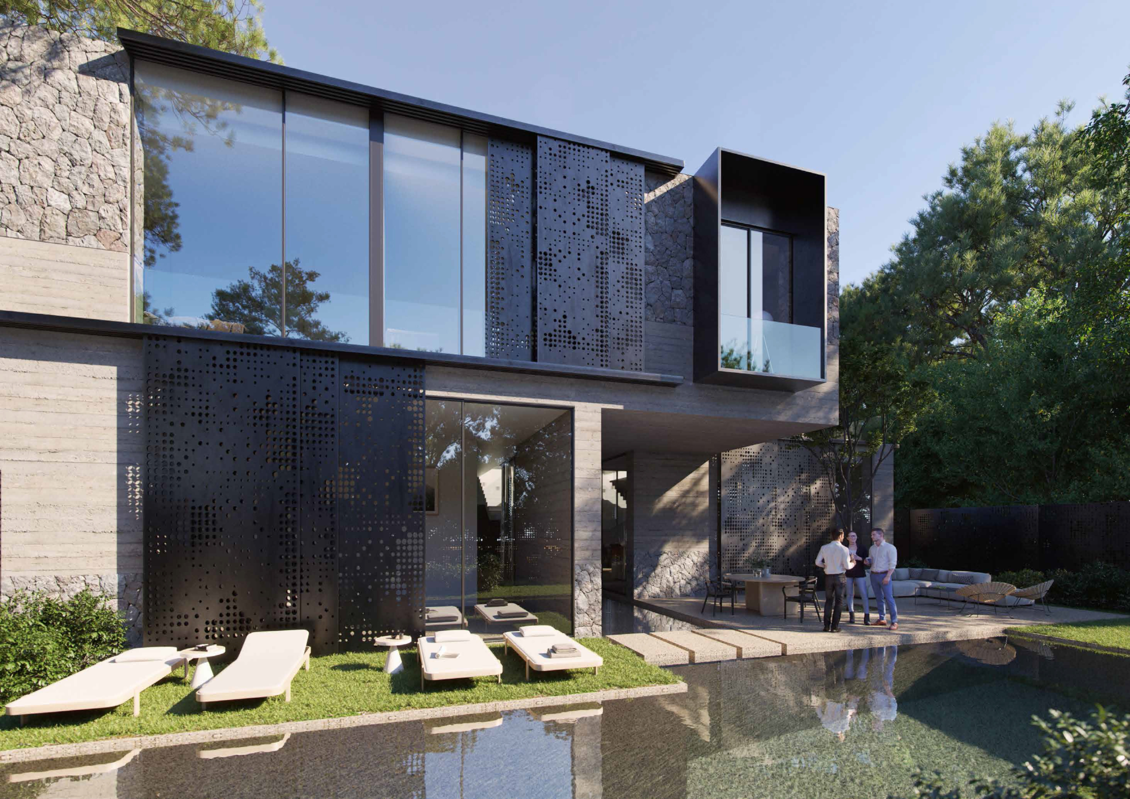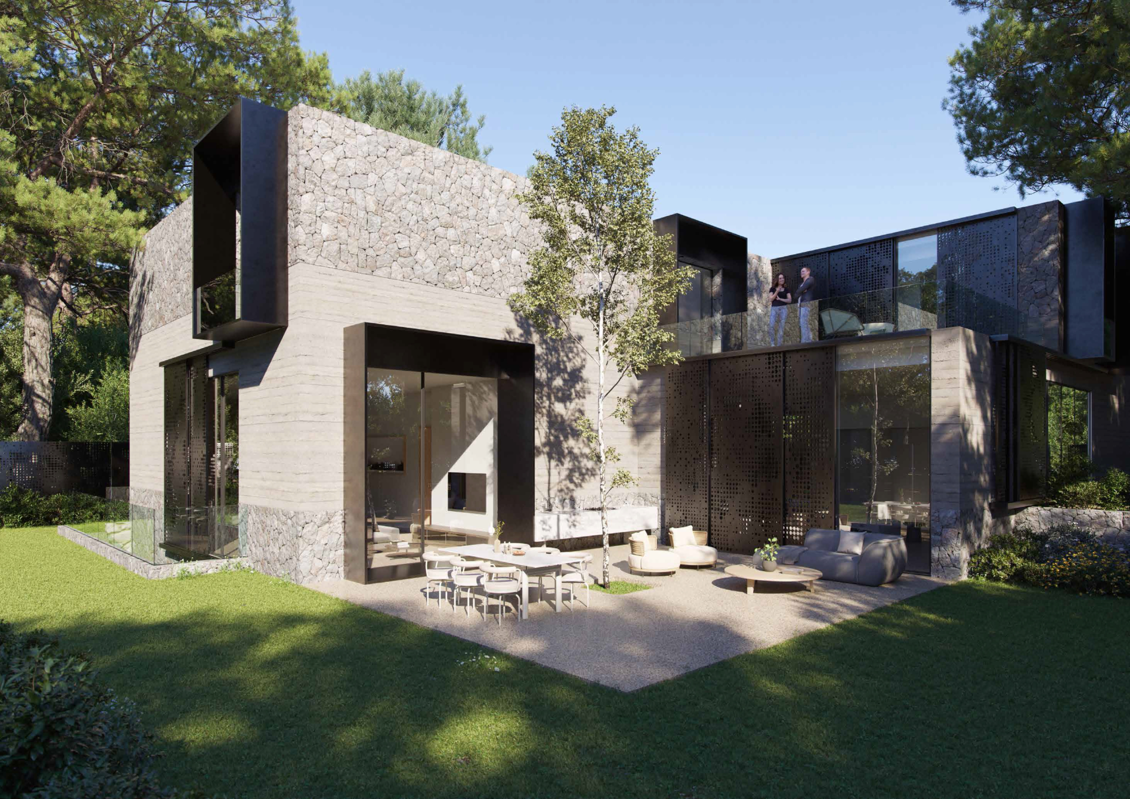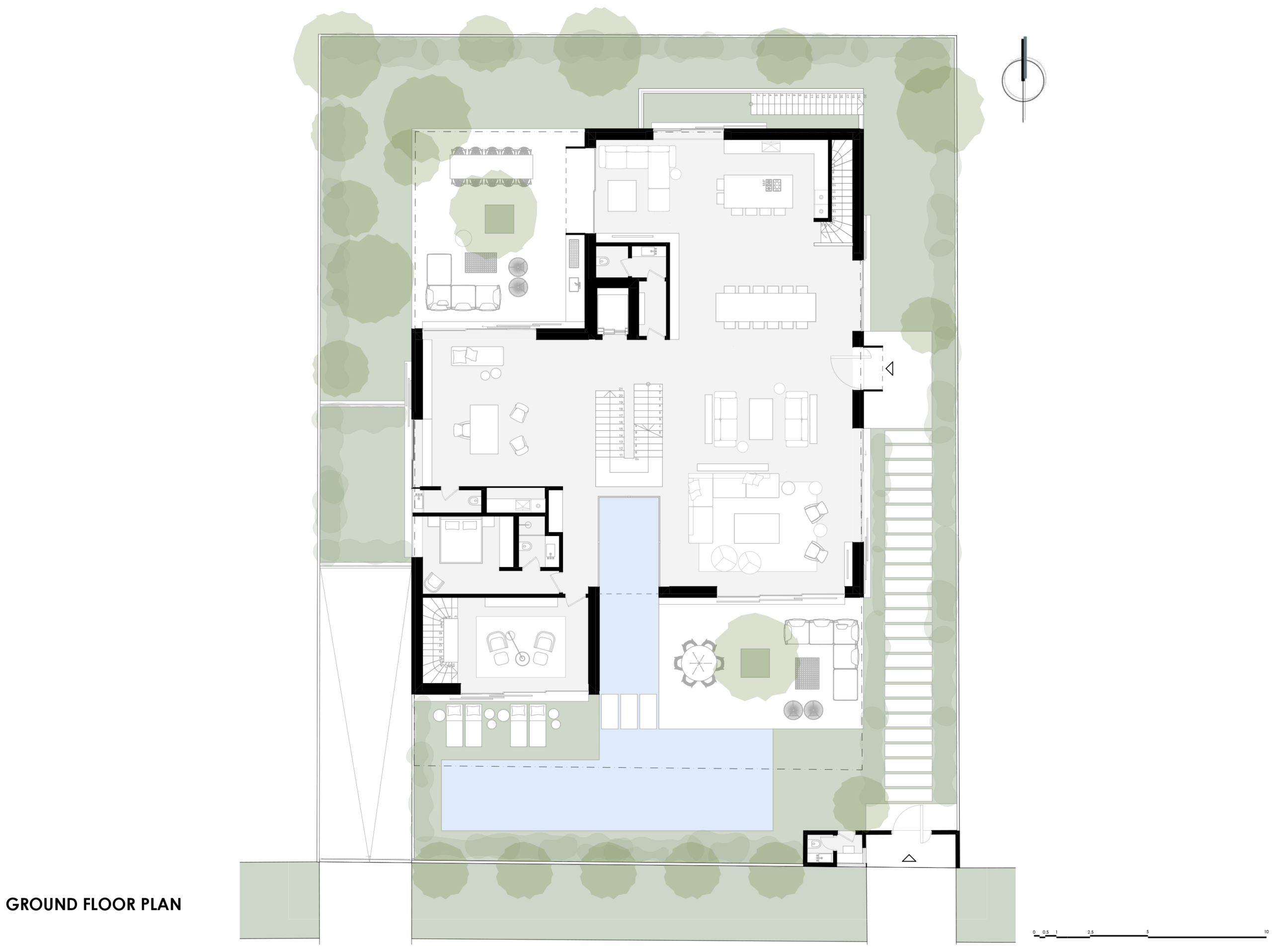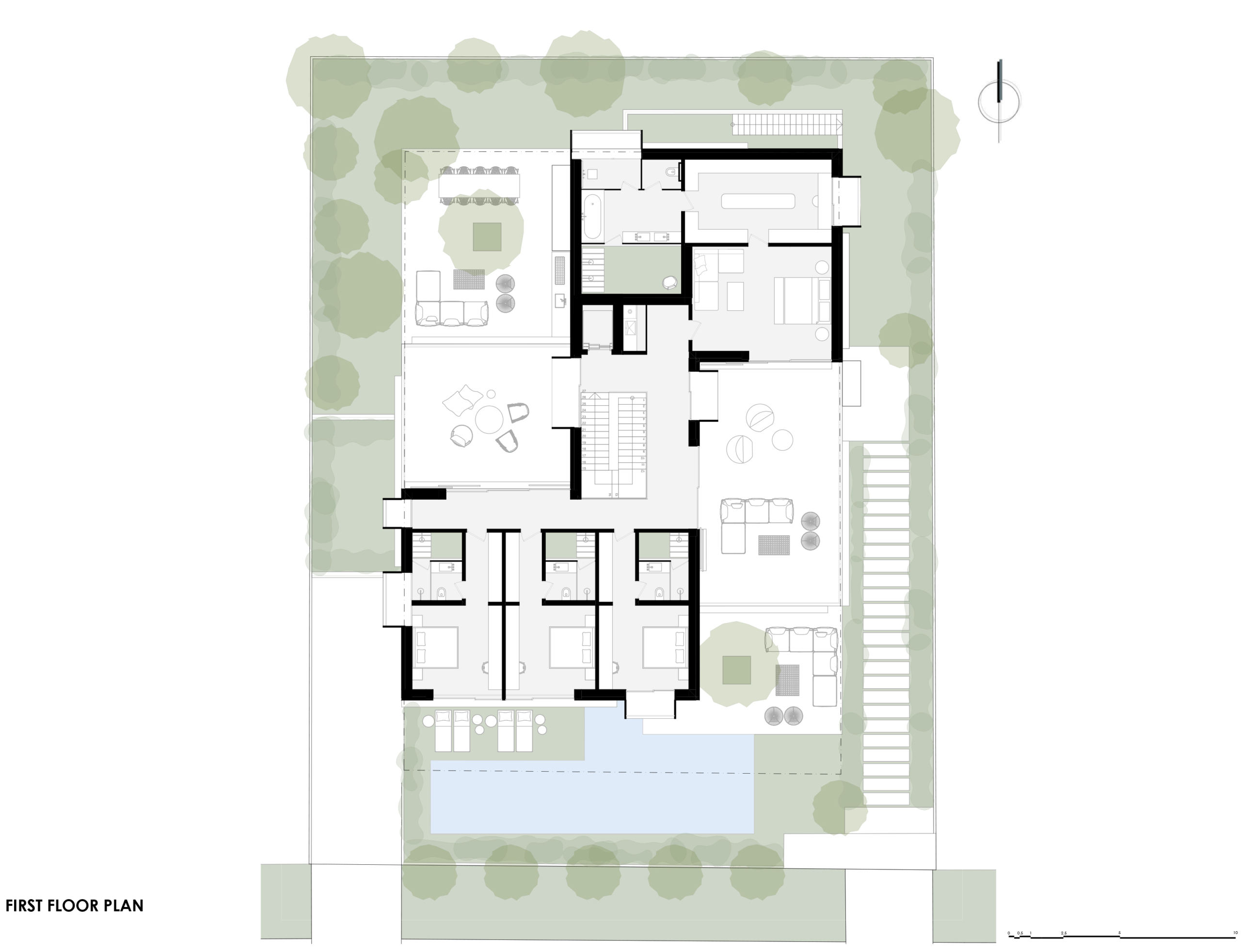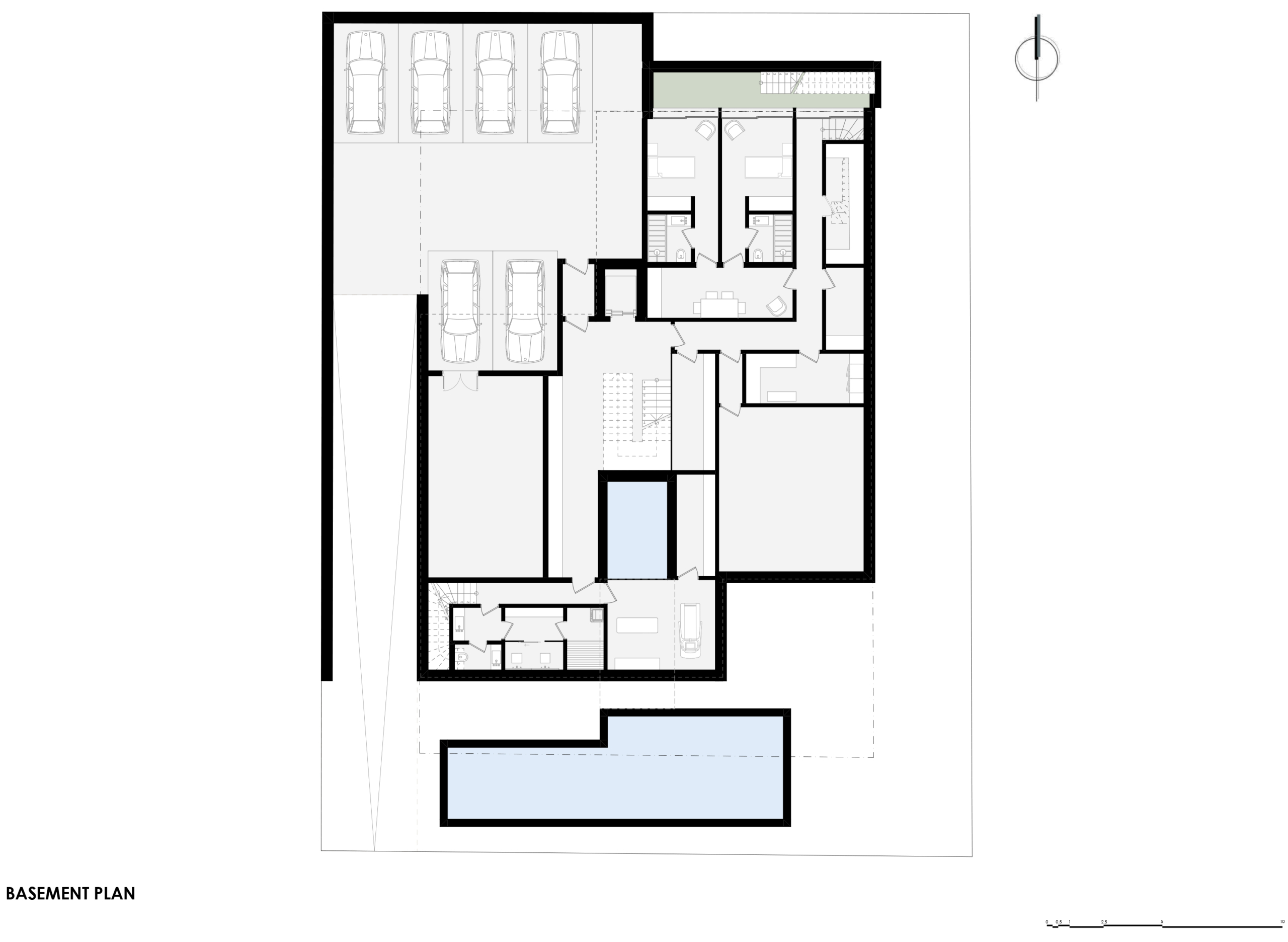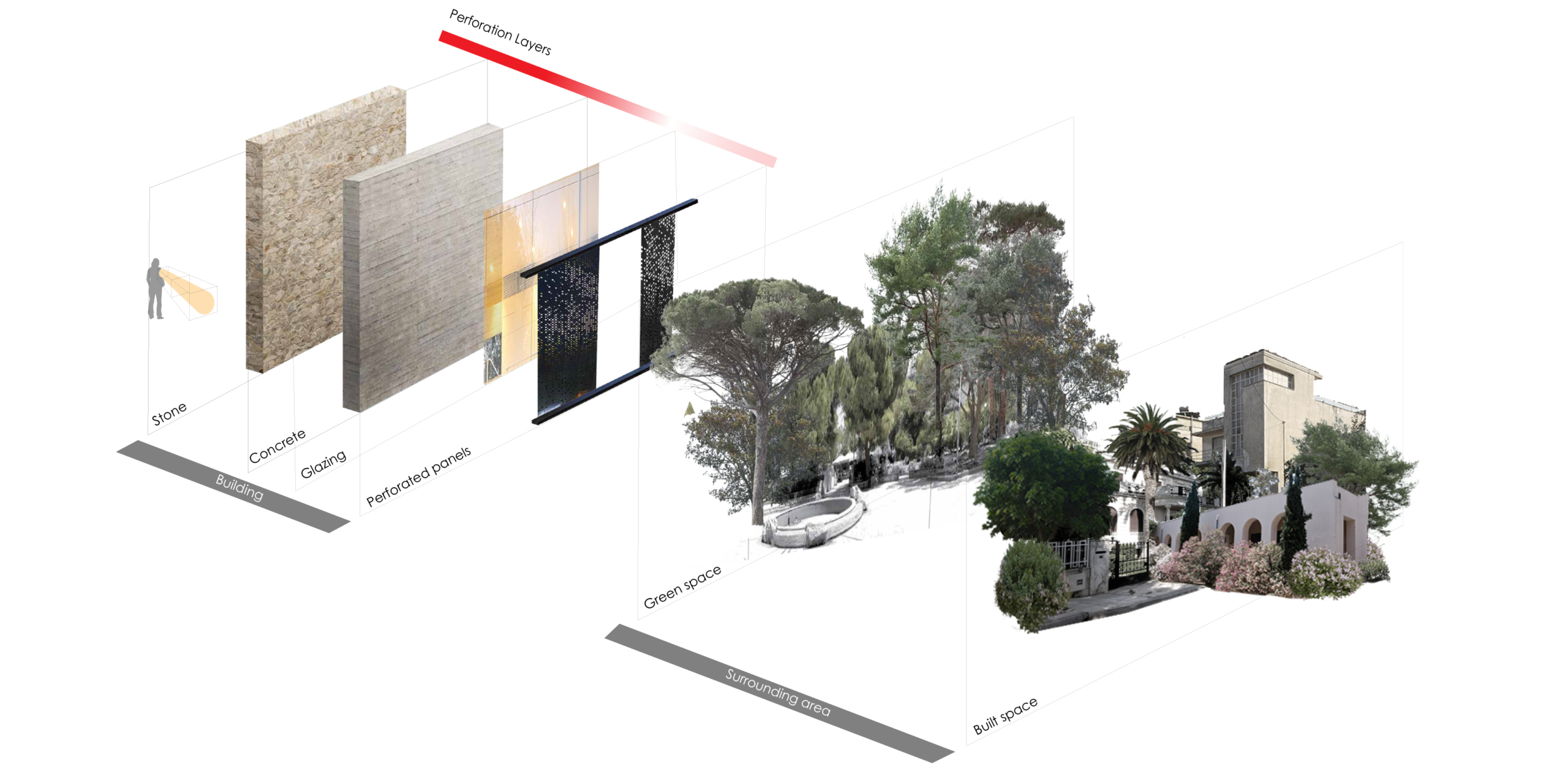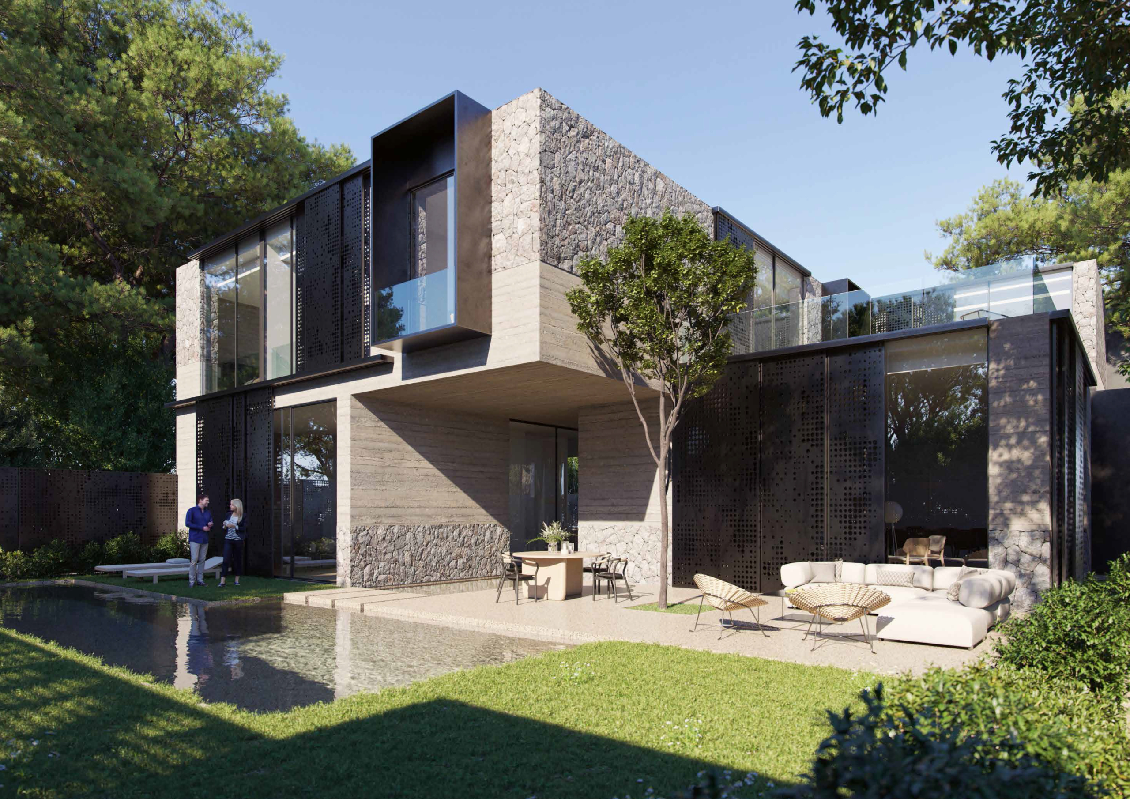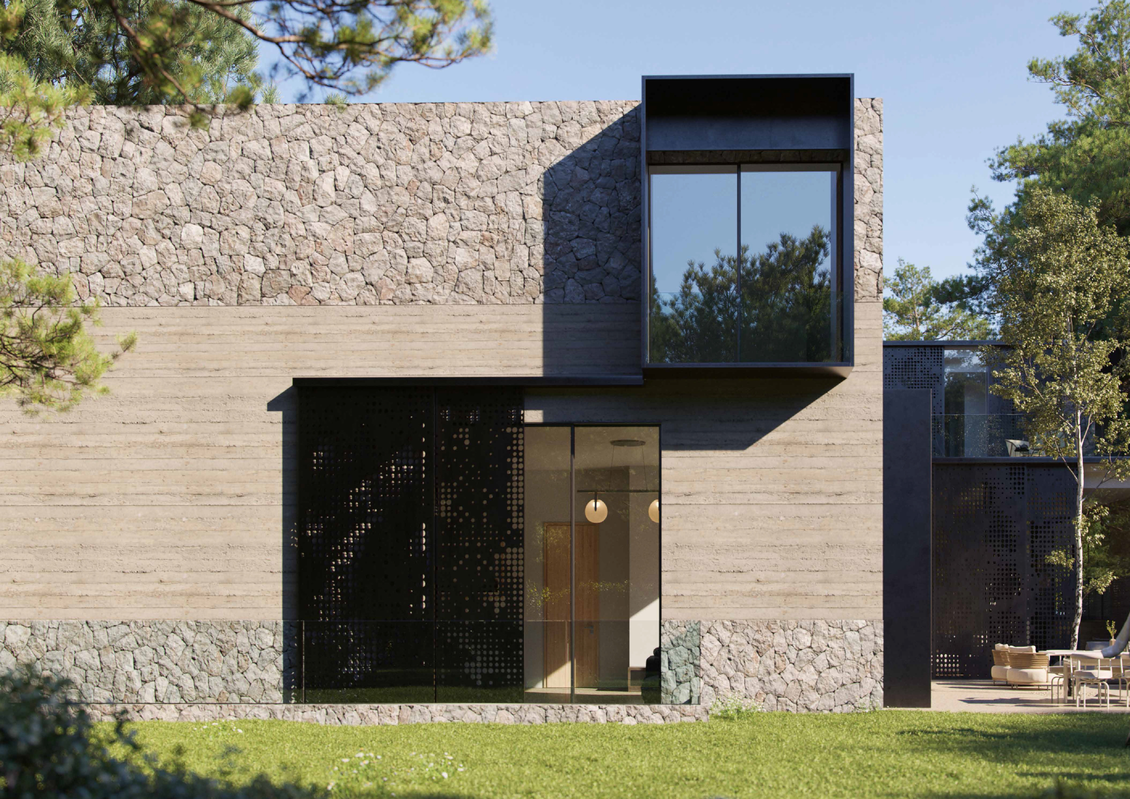The site is located in a central part of Psychico, in a typical, flat site near Moraitis School. Within one of the oldest neighborhoods of the suburb (Psychico), the area is characterised by modern, and a few neo-classical residences from the beginning of the previous century. The adjacent park and playground operate as a “green lung” for the immediate context.
The concept revolves around the folding operation of a continuous loop, a strip that forms a double spiral and ensures the unobstructed/continuous “flowing” movement of the users. It is materialised in all three dimensions- in constant tension – in a cohesive and dense “8” shape that can be read both directly with the building form and internally.
The main circulation axis/core is located where the strip intersects, in plan and in section, to pinpoint a natural orientation node, for the interior. The view and connection with the natural landscape unfolds along the length of this flowing movement. The internal edge of the form, parallel to the site’s frontage, is rotated NW with all the bedrooms and living areas to follow the sun path, from East to West. Two terraces/rooftops, one facing the sun, the SE and one cooler, the NW, with trees on the side, respond to the orientation.
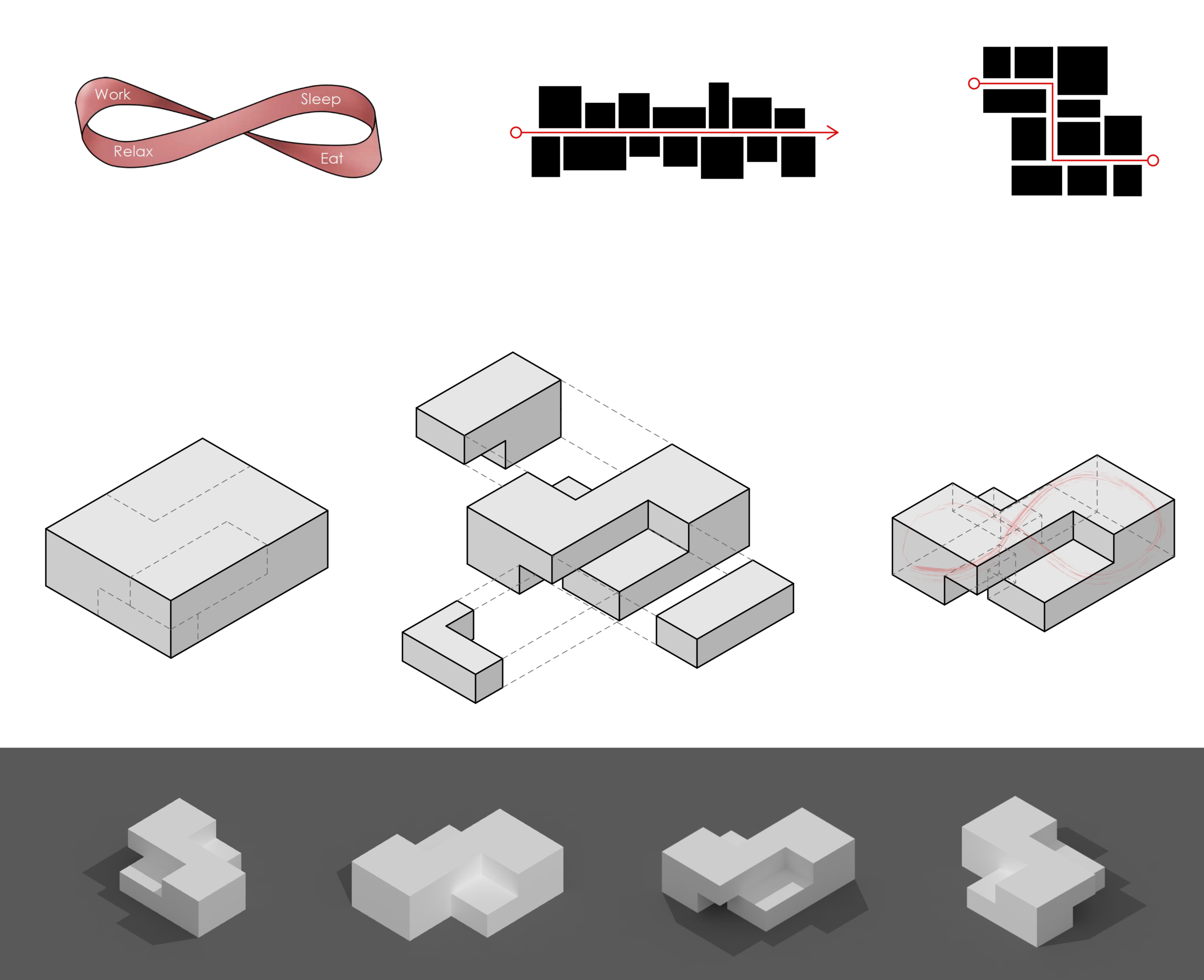
The main design intention was to develop a concept where the threshold between the “in” and “out” is “pliable”. The internal spaces blend with the external and when the glass partitions are fully open, at ground level, the “merging” is complete.
Life opens up to nature. The living spaces are developed in three “flowing” units: the living room, the study/library, and the dining room/food preparation area.
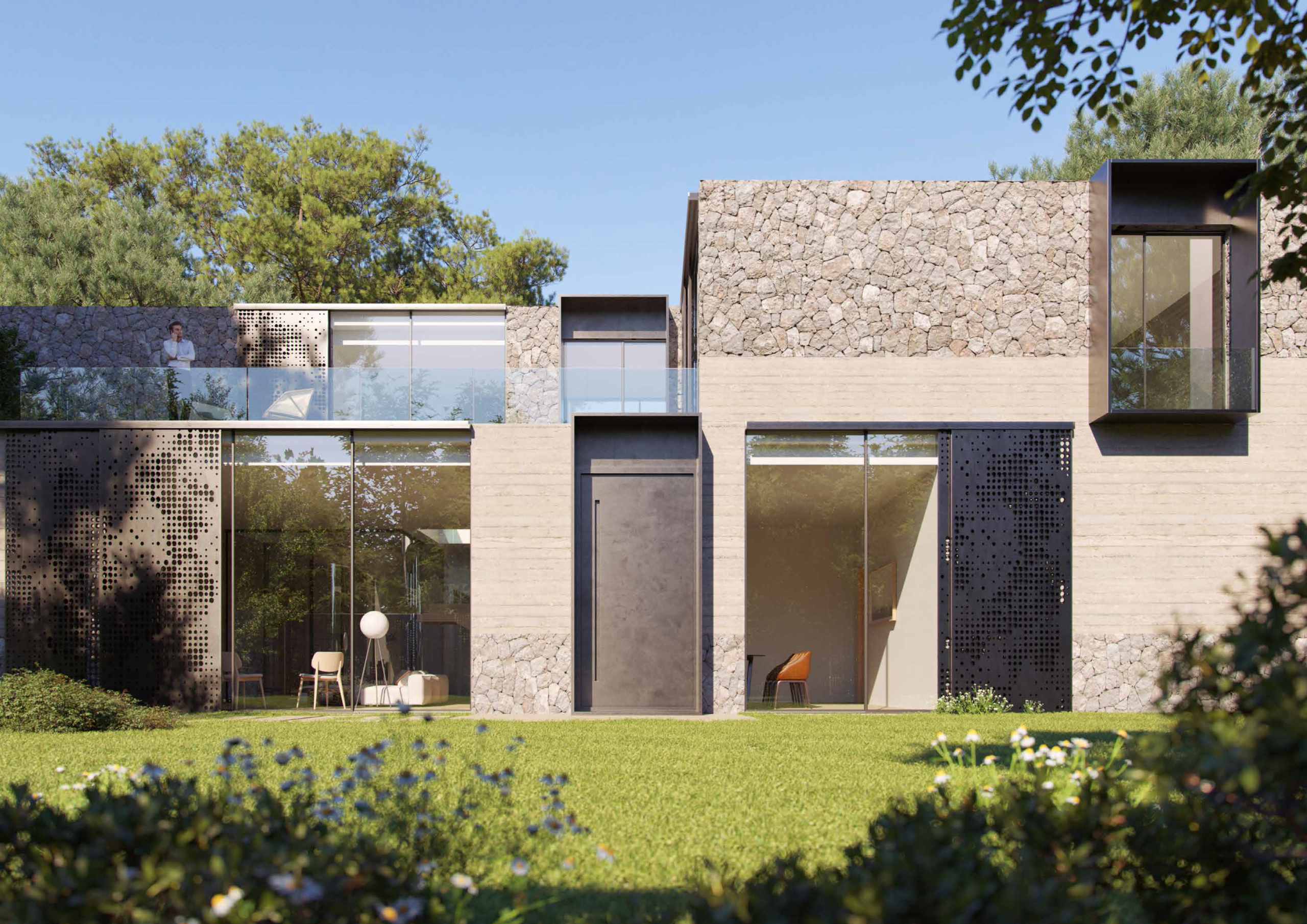
The upper floor is intended more as a quiet area and includes 4 sleeping areas with all others programmatic uses and activities accommodated at the basement level. The surface of the water, in continuity with the main pool area, creates a translucent roof locally in the basement level, while the exaggerated openings let the sun in the house. The natural light dominates the space.
There are two protected courtyards, one by the main entrance and one “internal”, defined by the edges of the open living spaces.
The pool is located on the South side, that of the sun. The water reflects the light onto the soffit, of the corner cantilever, suspended over the external seating area and becomes the main point of focus.
The building envelope is clad in two independent materials (stone & concrete) and are developed in a linear fashion to “tame” the geometry of the loop and anchor the building to the ground. The projecting Cor-Ten windows “frame” views of the immediate and wider context emphasizing on certain viewing points. The frames “select or reject”, bring “in contact or protect”.
The projecting “incisions” to the rigid building skin, in conjunction with the perforation pattern applied to the Cor-Ten sliding shutters and the fencing, contrast the stiff/heavy building envelope.
The delicate perforated metal surfaces resemble a “stage set” in motion.
There is a deliberate continuity within the building of different elements, but in a state of dynamic stasis, a fragile balance provided by centripetal and centrifugal force. Choreographed around a predominantly theatrical gesture, the historic cinema studio of Psychico reanimates ideas of transformation of the building with endless possibilities.
When it gets dark, the artificial light is filtered through the perforated panels and is diffused into the evening twilight. The “earthy” form of the Layers Villa is in a continuous negotiation, responds to the immediate context but is also opposed to it. An unexpected narrative unravels where the stories and “traces” of the suburb intertwine.
