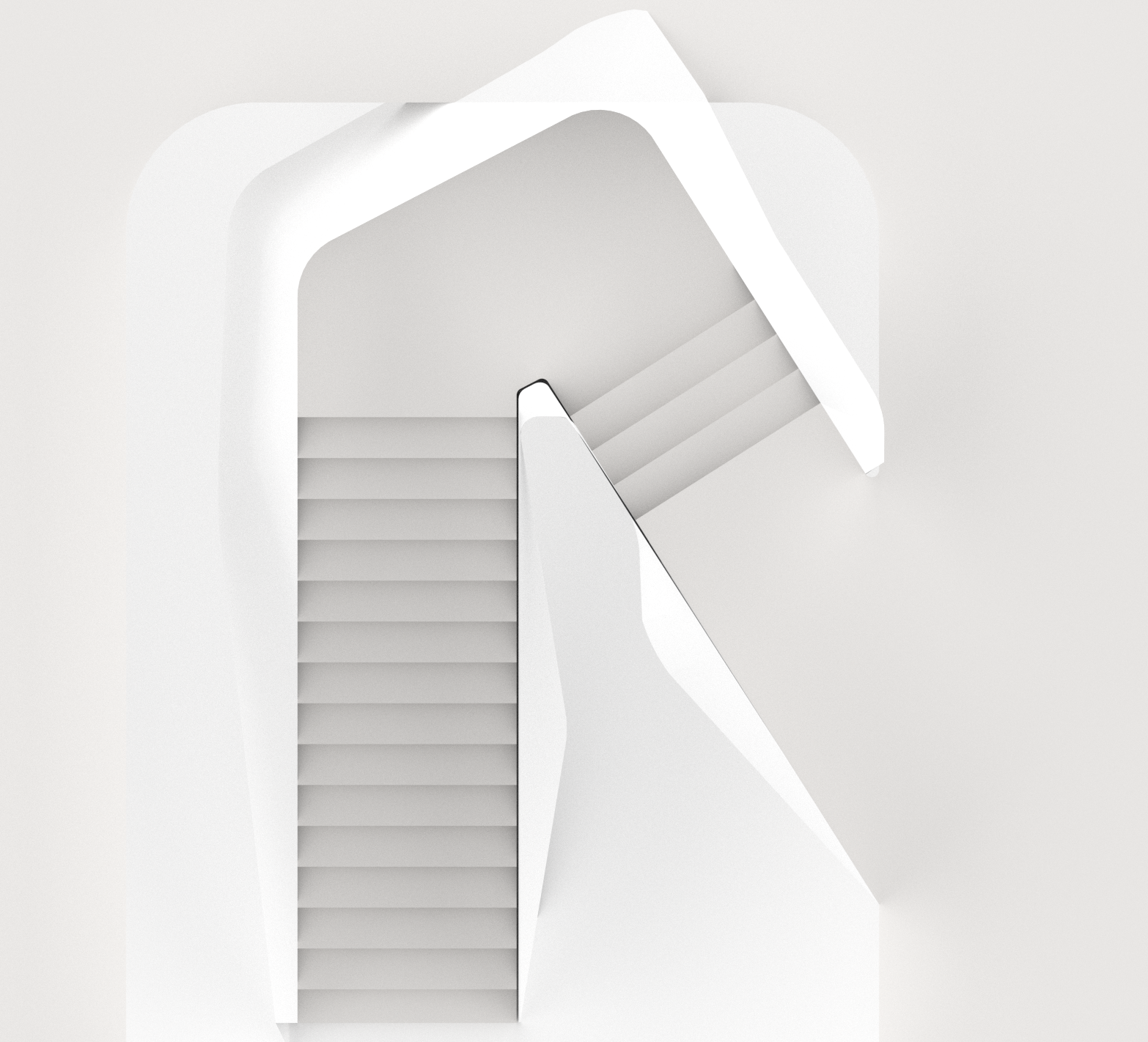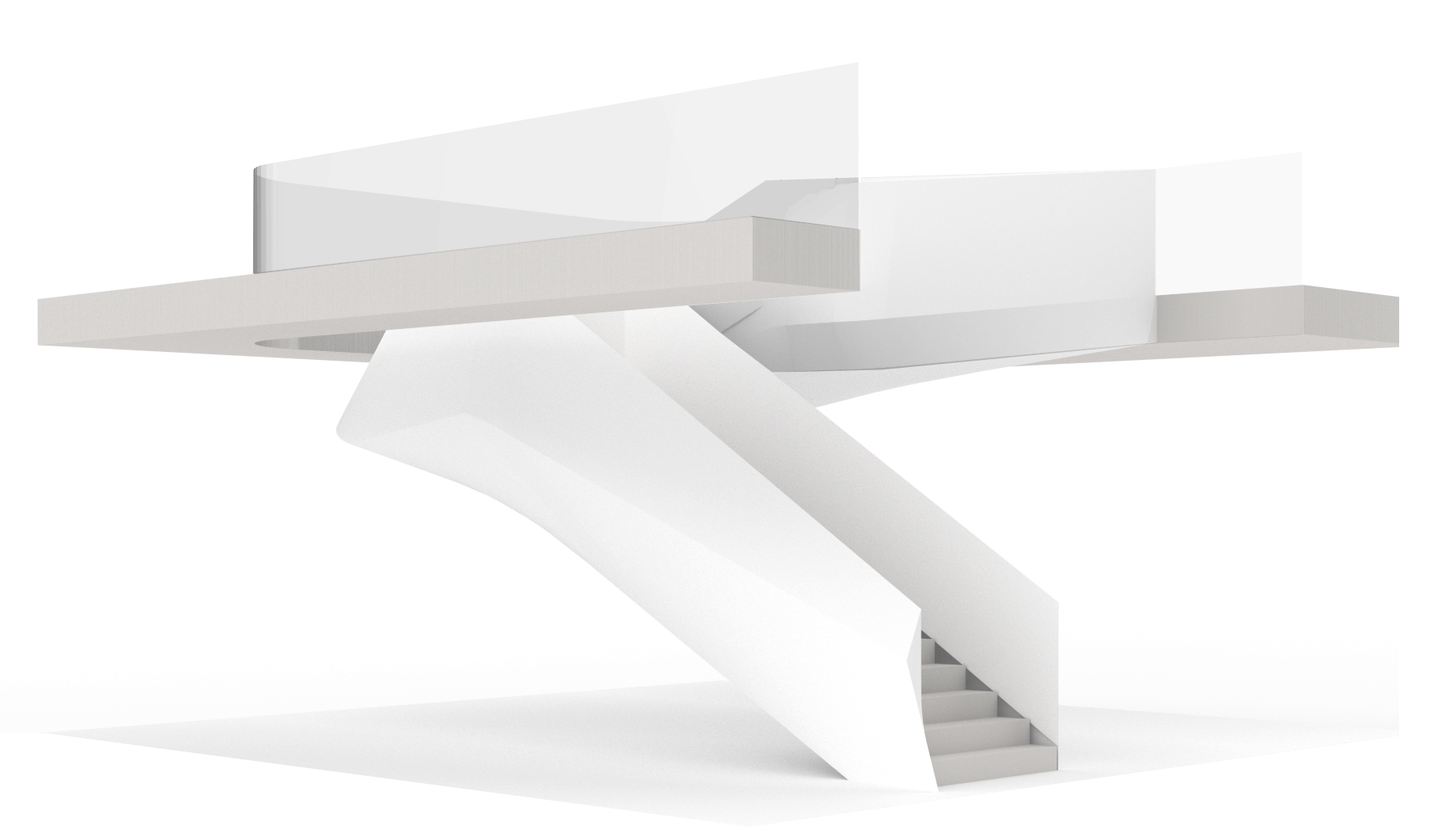SCULPTURAL STAIR / OFFICE BUILDING
Stairs are among the key elements in architectural composition, and how they are developed/designed to enhance the building concept, has an impact both aesthetically and spatially.
With their multiple symmetries or non-symmetries, and penetrative form, as they puncture the building’s wall and floor slabs,
their role is to “interrupt” as much as to “connect”,to provide with a sense of continuity.
They also provide subtly regulating means for connecting and experiencing architecture in all tendencies and styles. Equally significantly, they gives us new abilities to move between floors with a considerable height difference in relative ease and comfort.
This study is an attempt to liberate the stairs from walls and ceilings so that they could become more visible but also provide better views of the rest of the environment. At the same time, with the proposed abstract/sculptural form and pronounced geometry the stair in this particular building stresses the continuity of movement connecting the levels into a single composition creating a continuous choreographed experience. Landings, turns and other compositional tools including the form itself set rhythmic “values” for the fore mentioned choreography .For example, the continuity of handrails in helical stairs stresses the continuity of movement.
In this particular design the smooth, but edged, flowing and folding balustrade implies a connection not only with the practical interior movement but also with the overall concept of the building, the folded strip, and the stairs feel light and in motion.
The freedom from a traditional shape gives rise to dynamic interior configurations that “informs” other design elements of the building such as the main reception desk. The stairs and desk with their sculptural fragmented surfaces are distinctive features and create relationships of force and motion within the space

In summary, stair design is not something that can be considered separately from the rest of the building. The “intricacies” of the design in a structured and transparent manner, how functional parameters relate to use and purpose, how structural aspects constrain them, and how spatial complexity (or lack there of) contributes not just to the connections of stairs to other spaces, but to the overall design of the building, outline the parameters for this study

