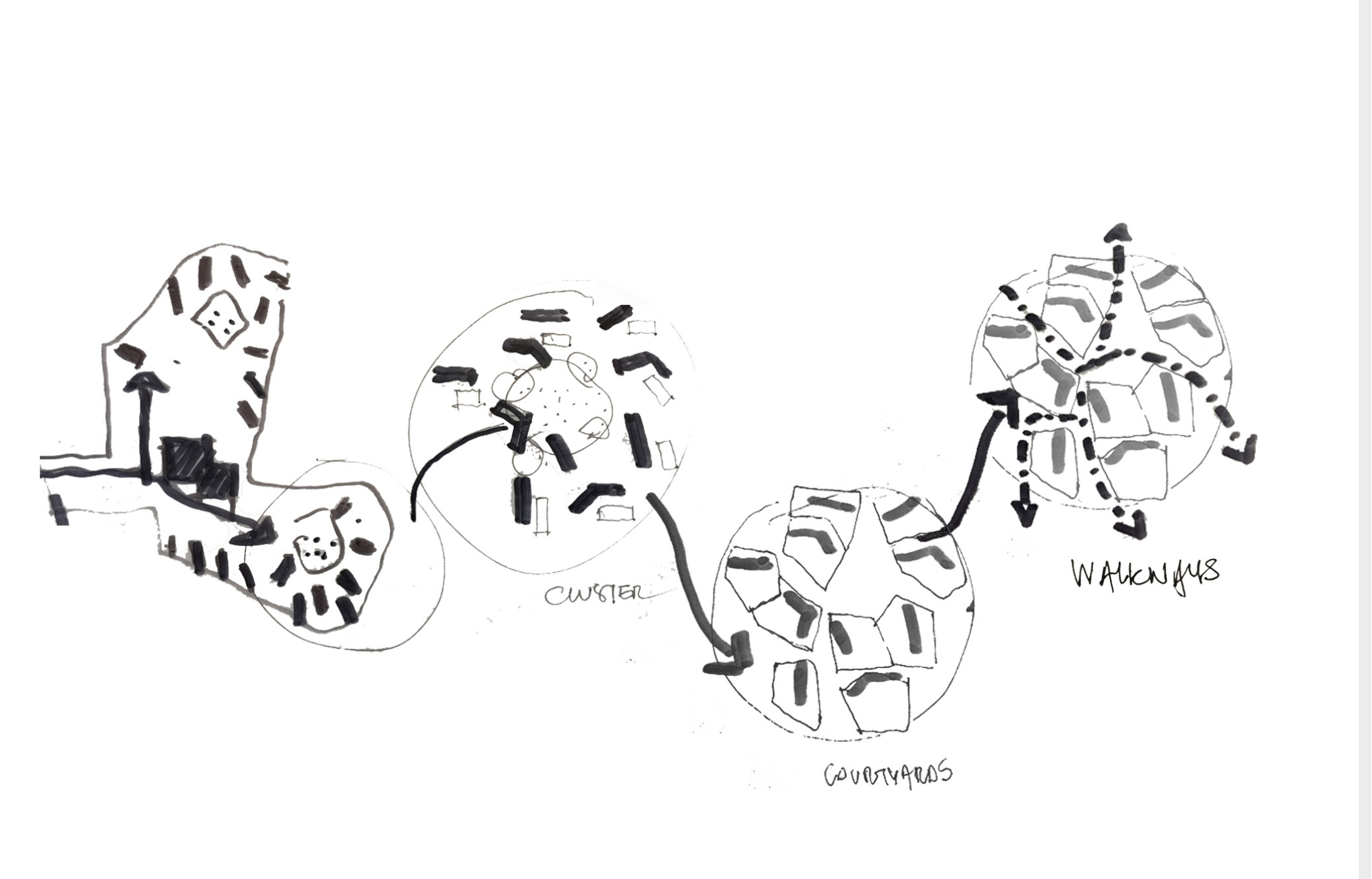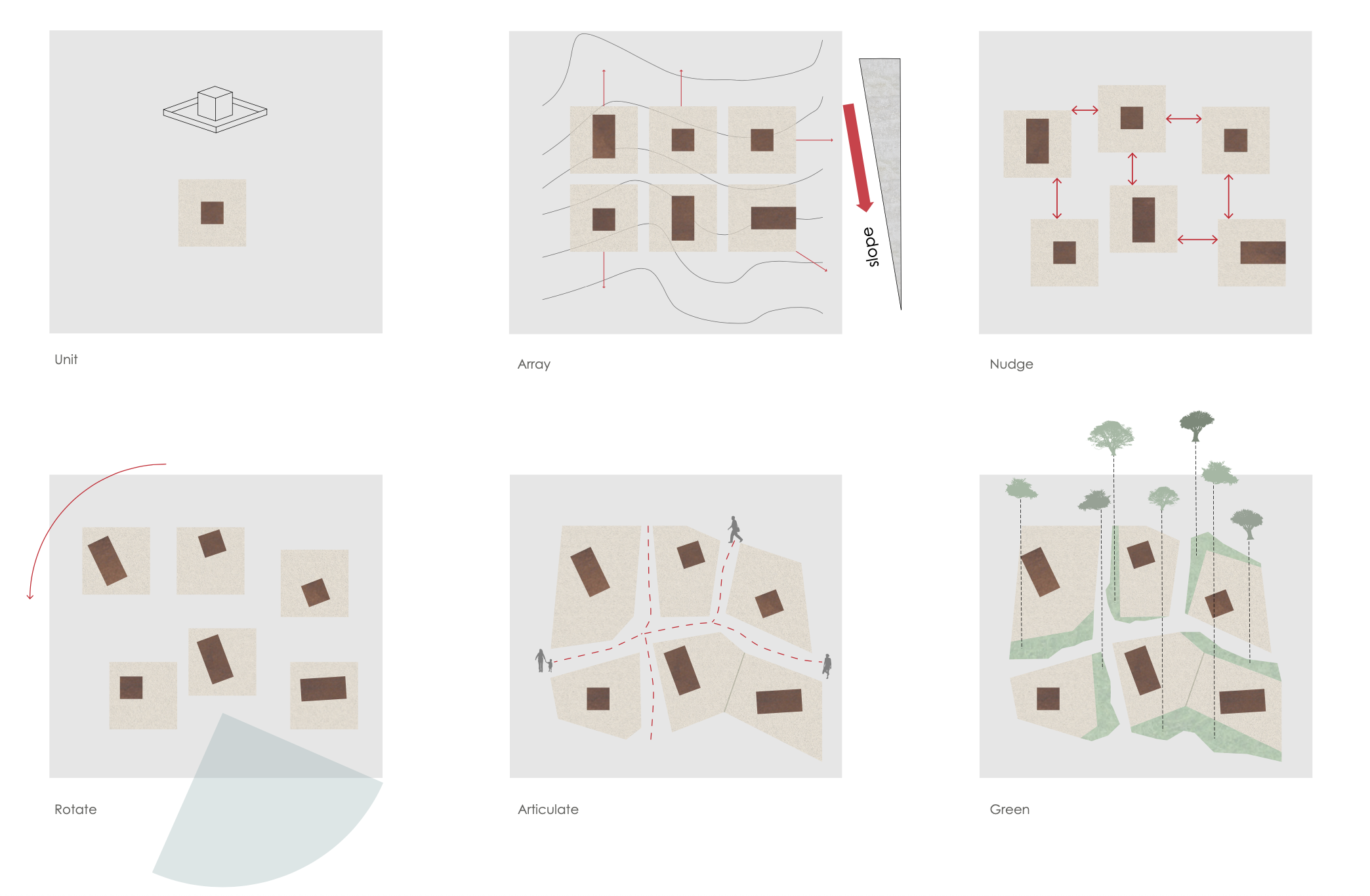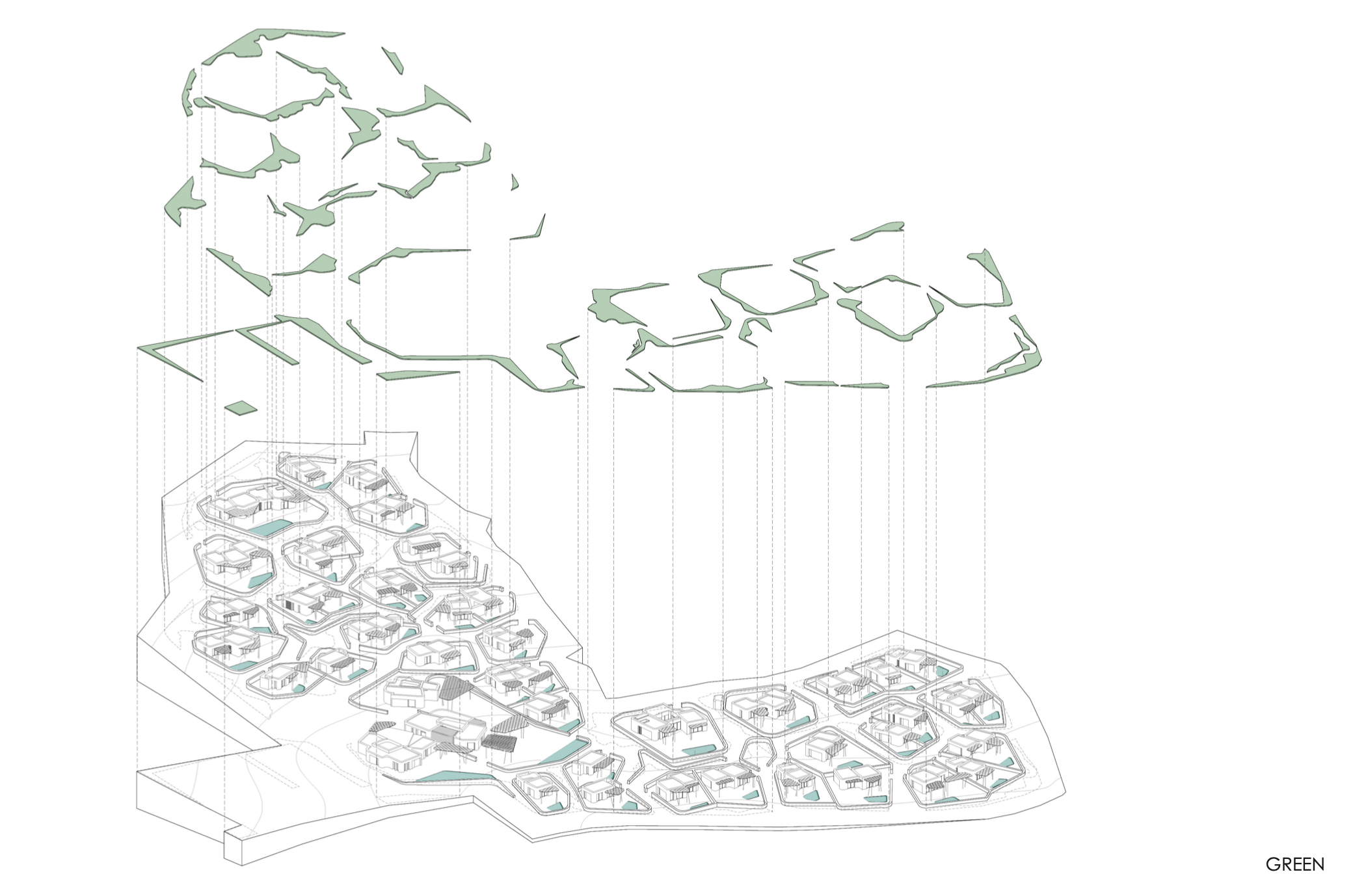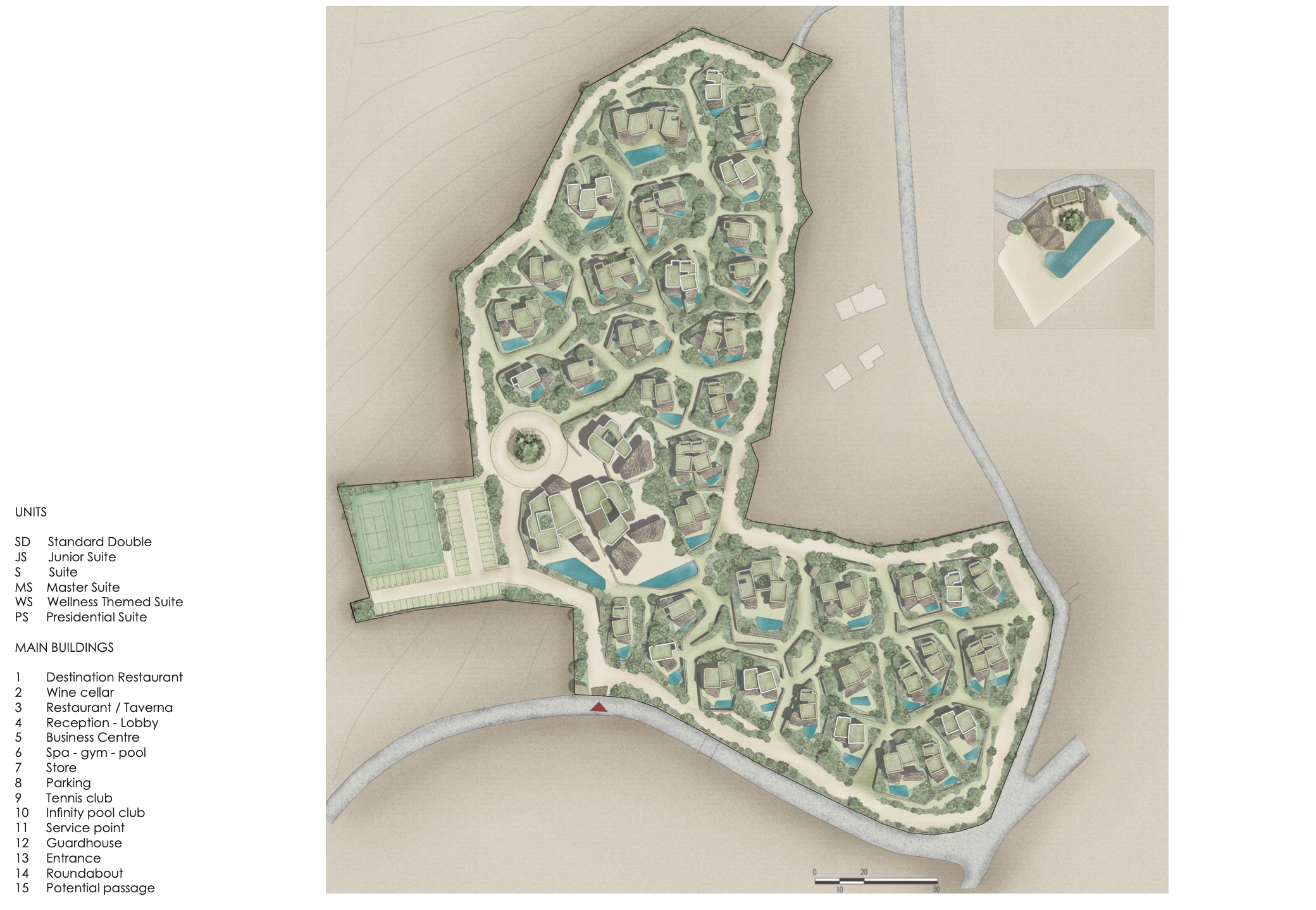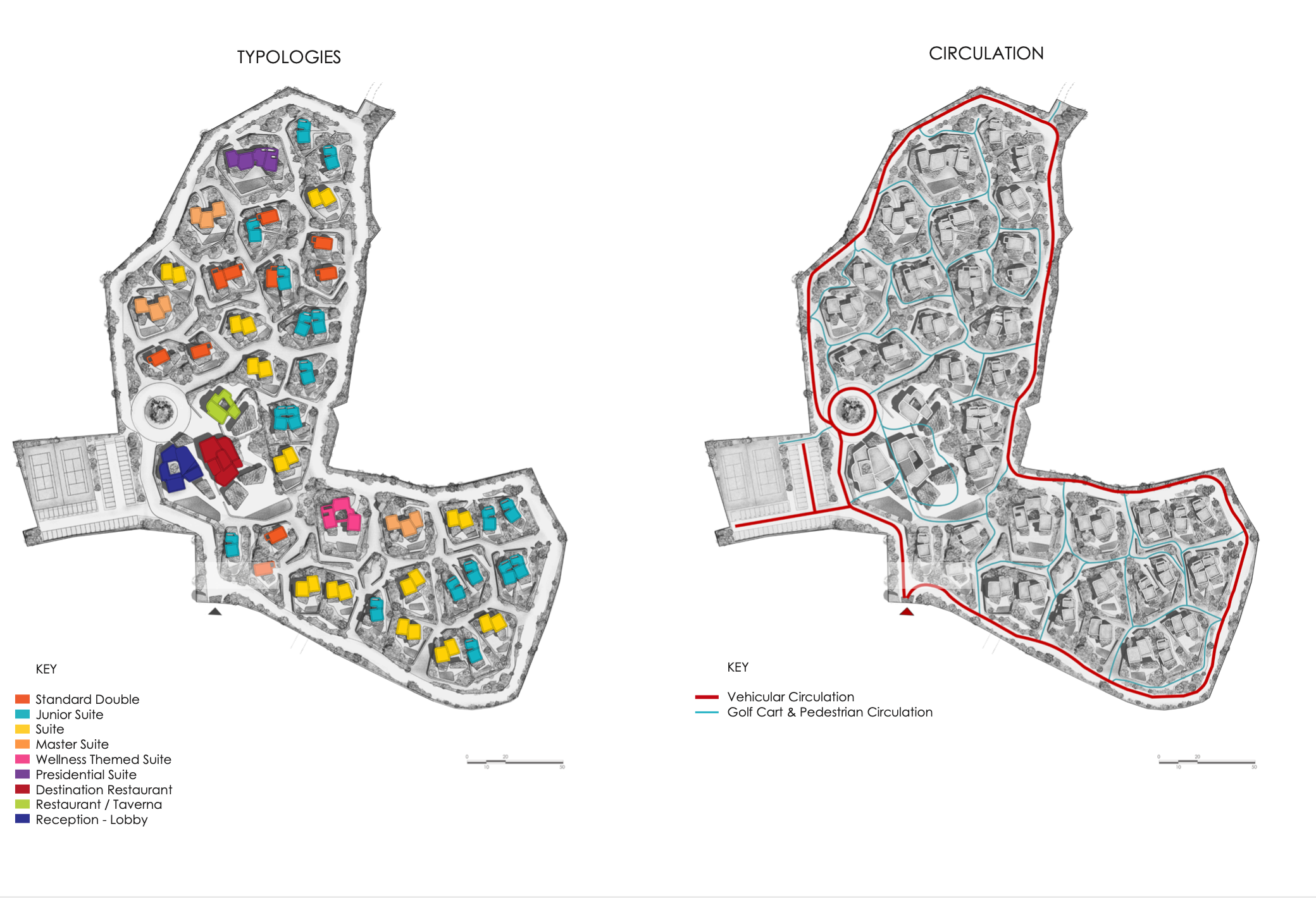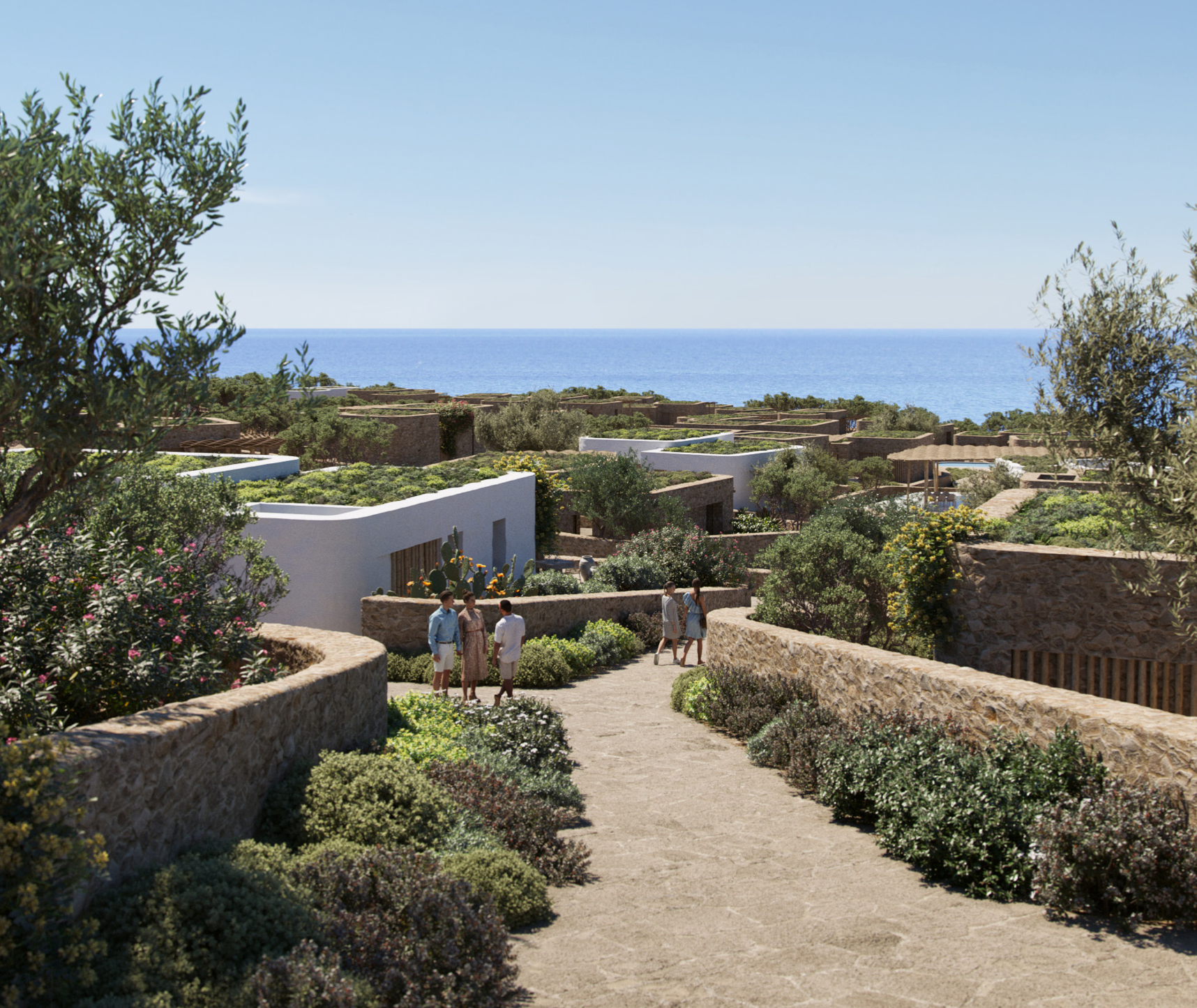SLOW LIVING RESORT IN CYCLADES
The architecture we envisaged is “choreographed” in our design through a palette of precise and simultaneously subtle moves, every one of which relates to the sense of «adventure» and how the «story» we want to tell unfolds. Our ultimate goal is to create iconic spaces – indoor, semi-outdoor and outdoor – every one of which will exhibit unique character and style – spaces that are tangible, spaces with substance, materiality, texture and of subtle acoustic qualities- all of which have nothing to do with abstract notions but, rather, with extensive experience. The «story» that we «painted» in all three dimensions of space refers to a place of elegance and magnetism, qualities that offer the user unique «imagery» that acts upon his body and soul.
Our design approach aims to be conscious of the site’s specific characteristics and the view is one of the main elements that informs the scheme. The soft slope makes even more prominent, the unobstructed view towards the sea from the areas of the plot.
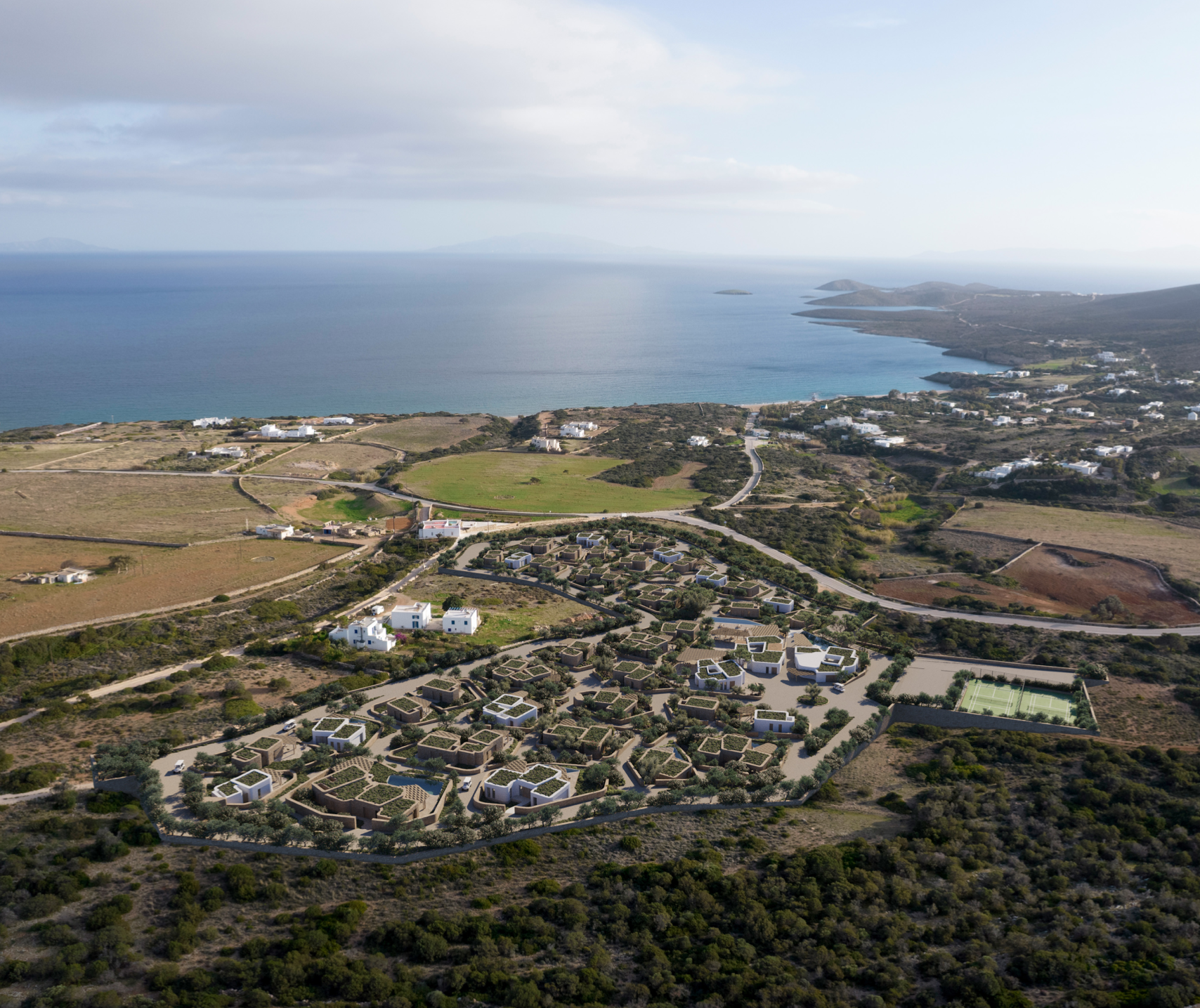
VISION
The resort displays one face to the visitor arriving overland and a different one to the visitor who arrives by the sea. The entwined paths, the stone walls (xerolithies) the wicker pergolas, the wind through the trees and the smell of fresh herbs and the sea, “vibrate” along with the mysterious calling of the cycladic islands. Each of the islands has its own personality and the island here is more vivid…and it is full of secrets to be discovered, offered to the visitor willing to feel. It is beyond the small things and the joy of everyday life, but also lies in all the small details blended into a seamlessly unified whole, “pulsating” through the richness of tradition and civilisation, of “riziko” transcended through the “light” of history, expanding to the future.
The PLAN receives its form from the land it opposes, or rather as an amalgamation of all the layers this land has to offer.
Layers of history and layers of experience inform an intricate choreography of movement along the soft paths and the curved walls, identifying details as one moves horizontally, and opening up views (to the sea) as one moves vertically, where the use of “green” provides pauses or punctuation marks, a form of notation, as we would use composing a piece of music or writing a poem.
Within the PLAN’s limits and the geometric arbitrariness of the paths, reminiscent of a nearby village, the absence of a landmark creates an urge to get “lost” in a game of discovery through the constant meandering but with no real sense of going somewhere or arriving at a final destination…but enjoying the moment.
BUILT FORM & CHARACTER
Following the geometric arbitrariness of the general arrangement, the freedom of movement and the “softness” of the Cycladic landscape – softness in the fluidity of the stone walls following the topography – and in keeping with the local materials, all units are expressed in natural stone and white render while other structures are expressed in timber and wicker with a characteristic grey-ish colour, as a result of a natural weathering process from being close to the sea. In an attempt to express this sense of fluidity and softness with the built form, all units feature curved edges and show a “looseness” through their plan and courtyards, so that they can be integrated with the landscape, a sense reminiscent of a Cycladic neighbourhood with the private courtyards and their sculptural walls.
The free form wicker pergolas complete the intention of integrating the proposed units with the landscape.
In contrast to the more advanced construction of metal structures, the wicker panels are made using simpler, ancestral and artisanal methods and weaving techniques out of respect to tradition but also because of the semi-transparent quality of the wicker panels and how the light is diffused through the veiled transparencies. The distinctive atmosphere created by the play of light and shadow and the soft and ambiguous form of the pergolas blend the interior and exterior spaces facilitating further the sense of fluid movement (and the idea of getting “lost”). The courtyard walls are also “fluid” in design and vary in height protecting the visitors’ privacy but also provide “choreographed” moments-glimpses of the “landscaped” narrow paths and the view to the sea.
MAIN BUILDINGS & SQUARE
The central quarter consists of three main buildings, the Reception building, the Destination Restaurant (Michelin star) and a more informal and relaxed Restaurant/Taverna are all connected through a main square. This main square or piazza could be considered as the equivalent of what the courtyard is to each unit, but for the whole resort, a breathing space to relax and enjoy.
The main square is envisaged as the heart of the site partly due to the location and ease of proximity to the main entrance – of the resort – and also as a central hub connecting the upper and lower parts of the hotel. The square has clearly defined edges, blended with the landscape, using the same morphological elements with the rest of the site, and is informally divided into three parts to control the pedestrian flow between the two restaurants and main reception building. It opens up to the main view towards the sea, featuring the element of water in the form of an infinity pool, bringing the serenity of water into the heart of the masterplan. The main square is not meant only for relaxation and eating. With reference to the cultural heritage of each island, the main square is a place to celebrate the beautiful side of life itself, an opportunity to celebrate the “gifts” of nature and human feelings, along with the sounds of the violin the clarinet, local wine and produce in a great summer “πανηγύρι”. The design of the buildings follows the same principles set as the ones of the units, and feature freeform plans with curved edges and sculptural incisions, to further enhance the plasticity of form as found in all Cycladic settlements. The building’s layout is organised around a central atrium to intensify the connection with the landscape. The visitors are in constant transit between the landscaped areas of the main square, the atriums of the restaurants, “hovering” in ambiguous blurred territories, closed-covered-open, in a continuous play of in and out, again facilitating the easiness of a fluid movement.
