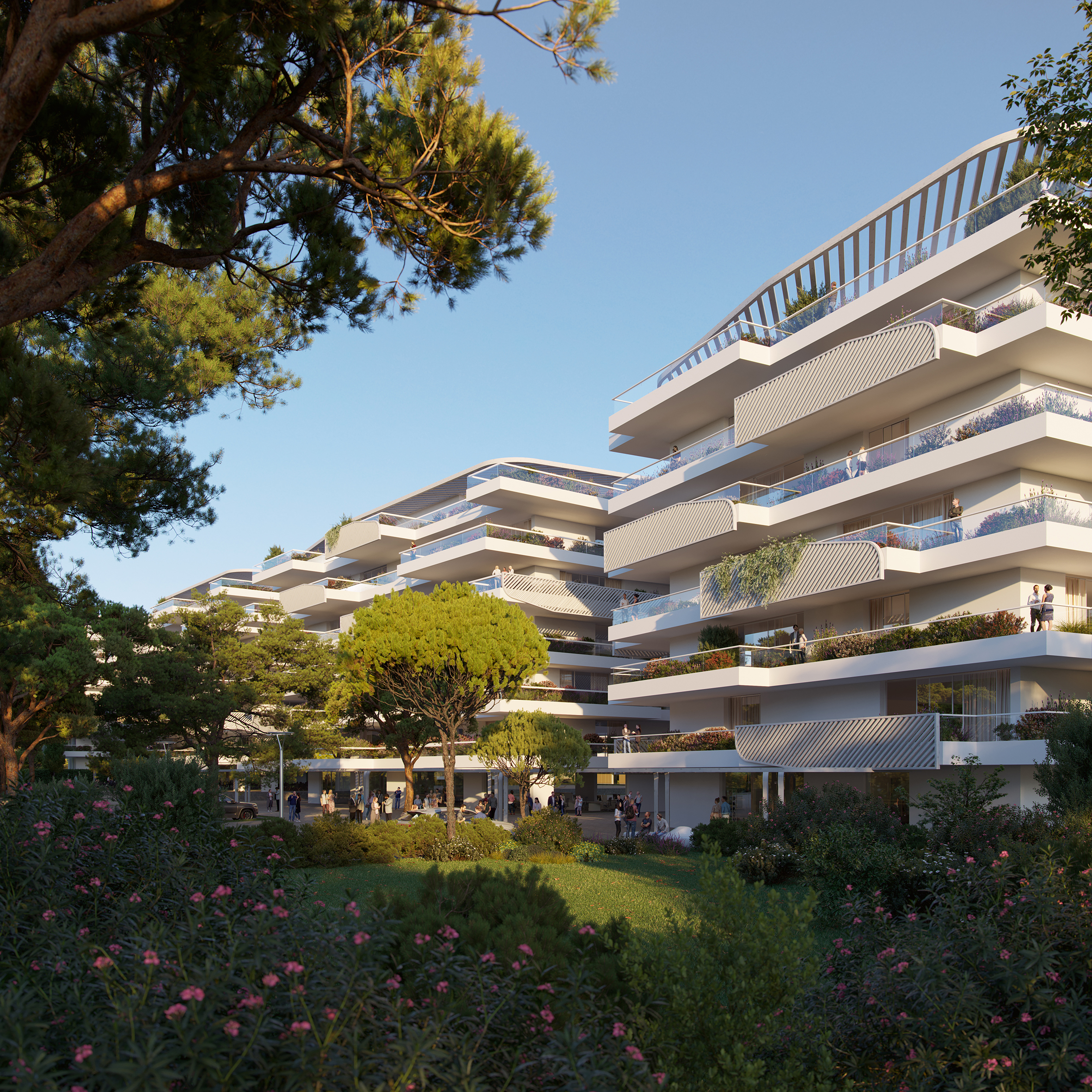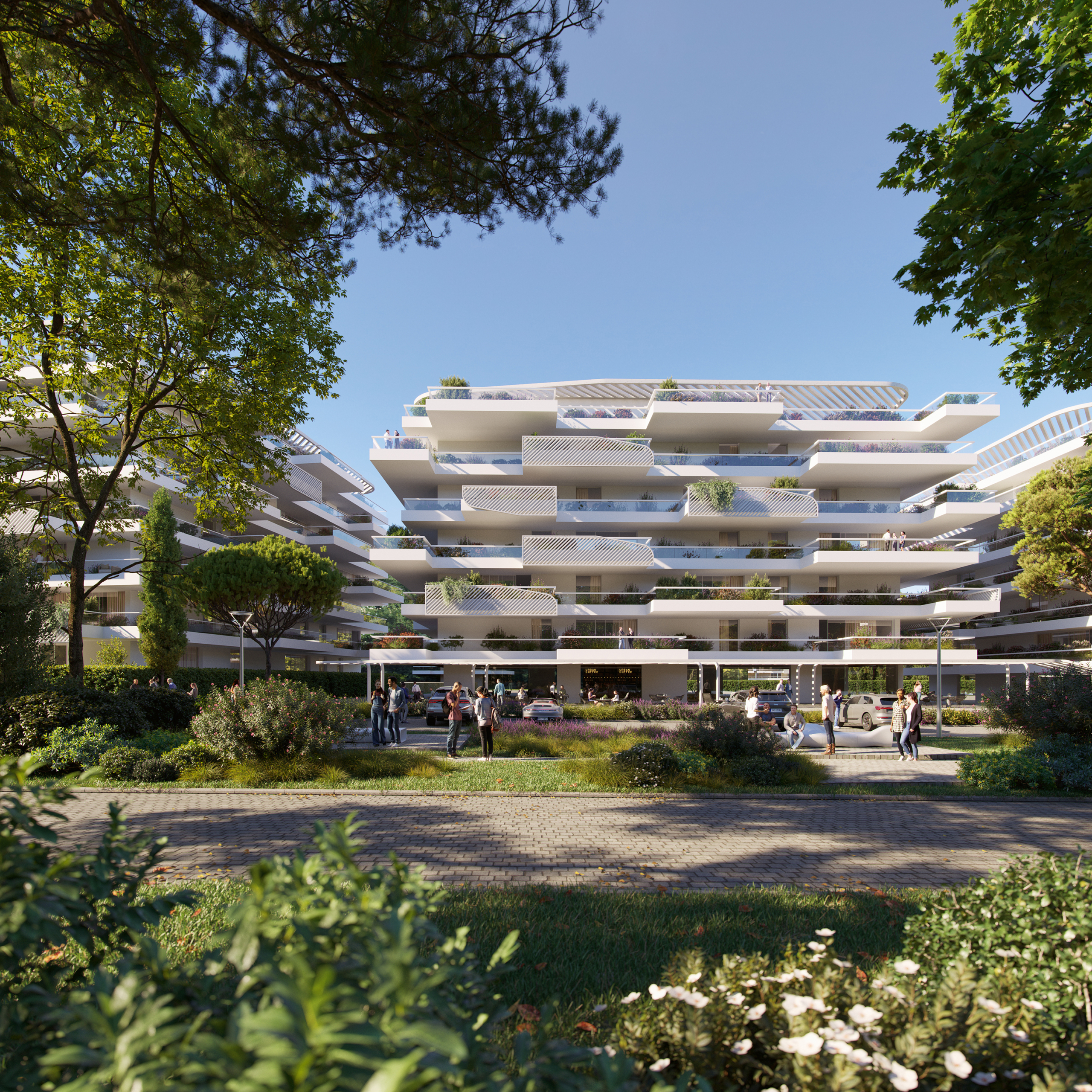URBAN BLOCK 11
The rapid and unexpected growth that is happening at an international level has a severe impact to the environment and ecosystems, forcing a climatic change locally, but also for the entire planet.
Athough, according to the latest report from IPCC regarding the climate change, a percentage of the emissions from the built environment could be gradually reduced using new design strategies and technologies currently available. Each gram of emissions from the buildings adds to a flaw or oversight in the design process.
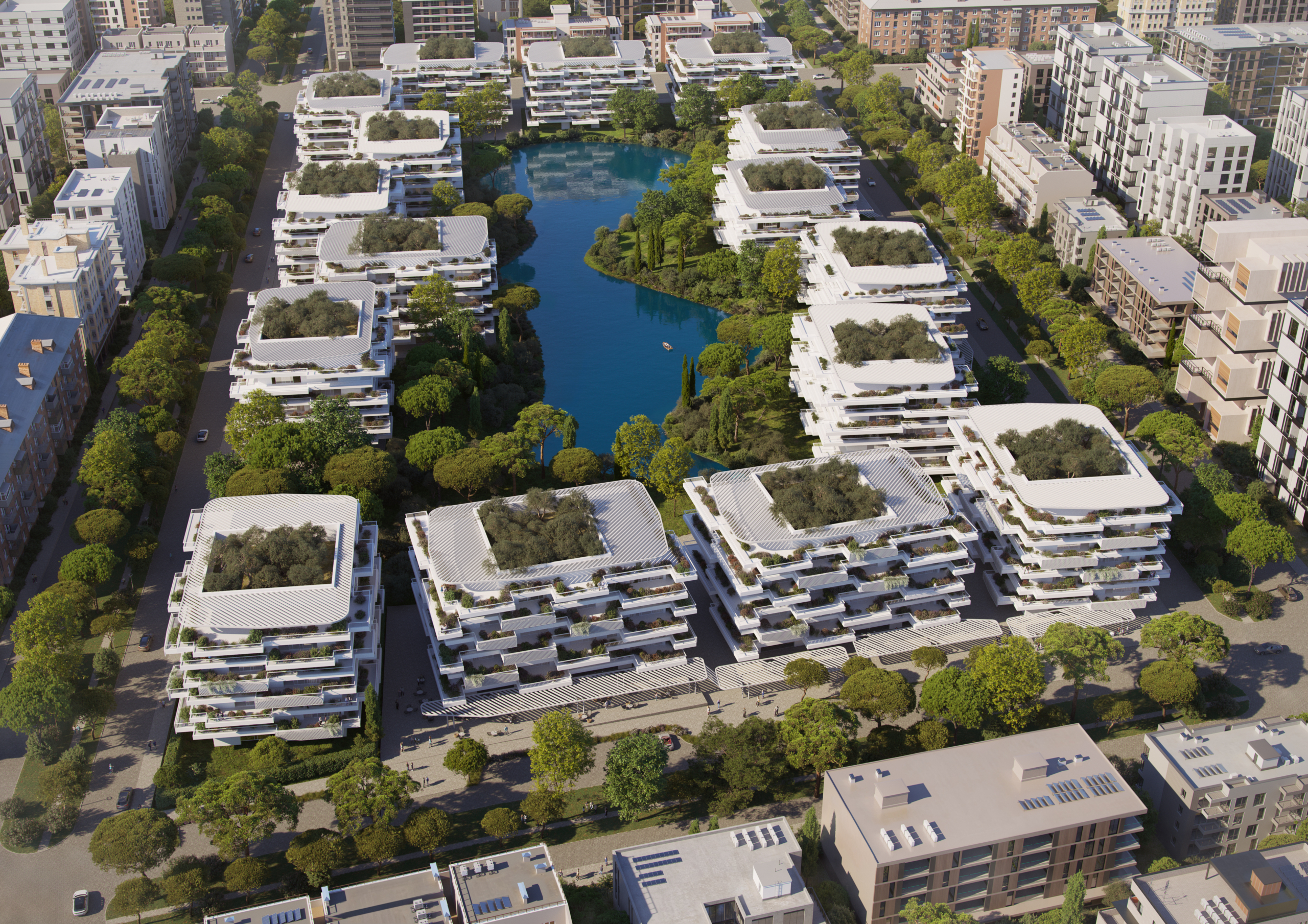
In extent, the developed idea for the architectural space cannot disregard the contemporary, essential requirements of living, transport and communication along with sustainability. The requirements are the result of humanitarian and social sciences, economics and political sciences along with technological sectors based on the assumption of the amount of influence the five basic elements , nature, man, society, buildings, networks have on sustainable design.
The proposal of concepts that respect in a holistic way the environment and society has become a major requirement, which lies on the notion that new paradigms of spatial organisation have to emerge from multidisciplinary thinking and a new form/logic of public consultation.
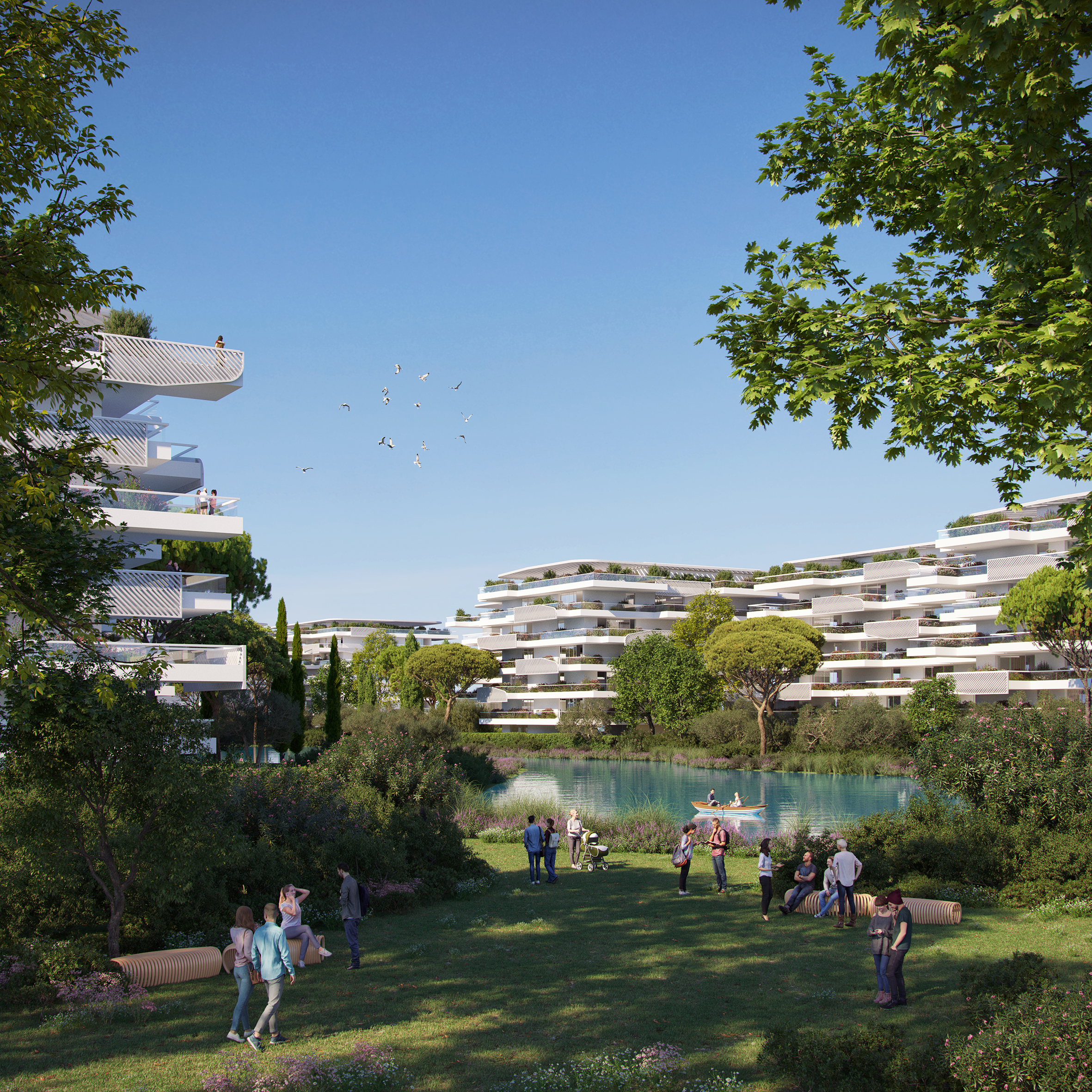
A fundamental idea of a sustainable approach that goes beyond the hierarchical stereotypes of built/natural (environment) and dominates the early stages of design for Block 11. The development of the design examines all the potential new approaches, that can be characterised as more versatile, in relation to forms of duality, opposites or complementary, as those exist in social/spatial and theoretical systems and perceptions that we are used to, in an attempt to link the spatial experience with the re-interpretation of a new narrative, bringing forward the need to re examine the relationship between architecture, natural environment and a multi sensory experience in nature.
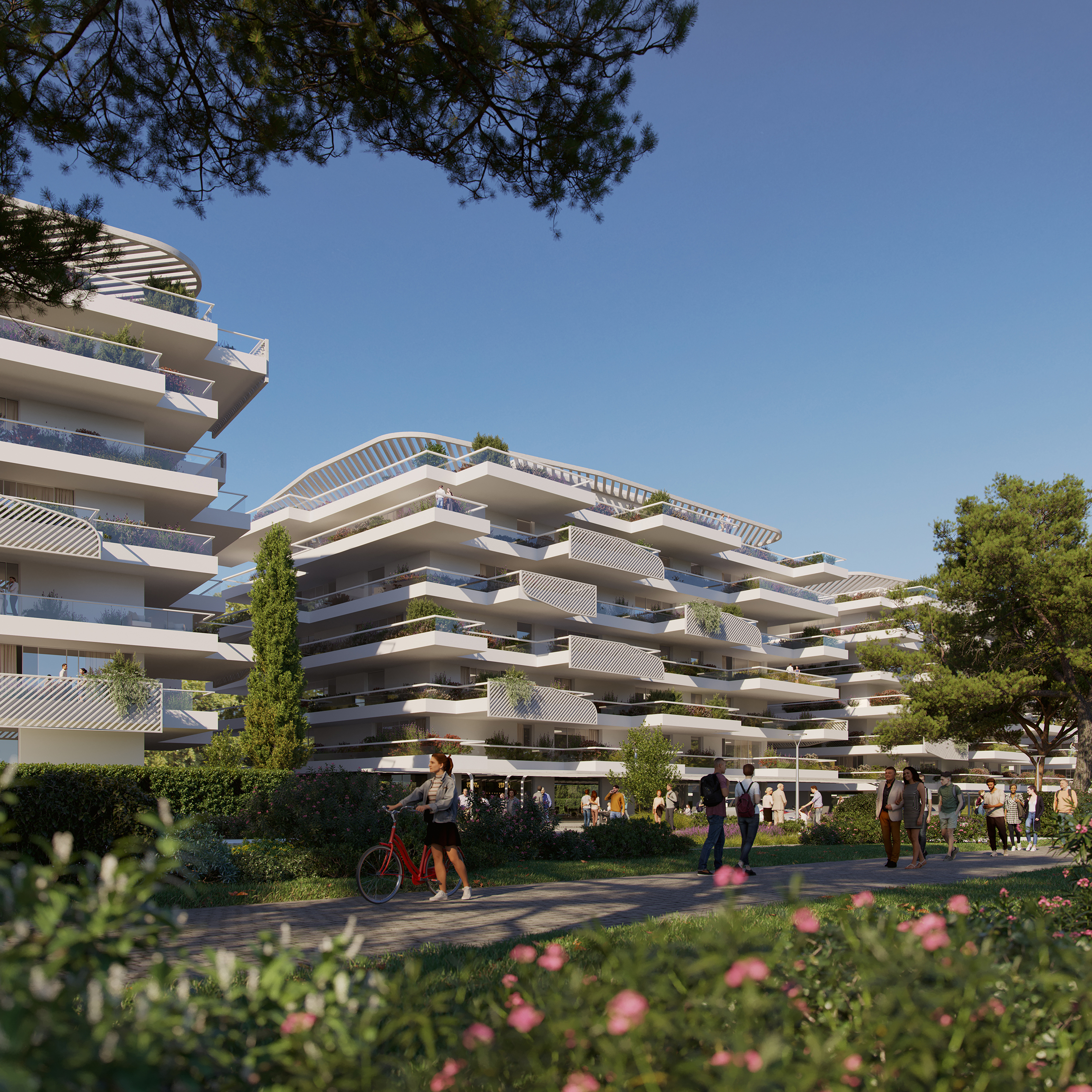
The juxtaposition of colours and textures between the built (white, hard, orthogonal) and the natural (earthy, soft, curved) environment is key in the design.
Two basic materials, off-white render in three different textures and powder coated metal- alternate on the building facades allowing for a variety of differentiations of light and shadow. Extended cantilevers-verandas organise “external rooms” providing different view points, and along with the green roofs and the planters along the perimeter the introduce the green which are dispersed along the facade enhancing the natural feel.
The threshold between the inside and outside is omitted, the green of the balconies is united with the interior as part of the overall experience. The overlapping effect of the staggered cantilevers long with the pergolas provide the necessary shading for the summer. White “scenographies” that include a variety of natural materials – solid and perforated, smooth and hard – set the mood for the internal spaces with the abundance of natural light.
With one corner of the site coinciding almost with the North (orientation), sixteen building blocks are organised along the perimeter, northeast and northwest with the exception of four blocks, of the narrow side facing the South. The spaces in-between the blocks serve as frames for the internal protected park and filter the views. Outdoor activities in the landscaped areas are spread from side to side interrupted by the water feature as the center piece. Resembling a natural landscape before the great urbanisation , the present nature of the Urban Block 11 opposes the familiar, typical appearance of the suburbs. In our time and as we move further away from nature, under the pressure of technological evolution, and while the planet reacts, architecture has to move “backwards” towards a more archetypical image similar to what Pallasmaa would argue.
